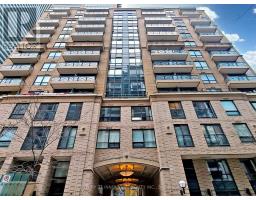302 - 230 KING STREET E, Toronto C08, Ontario, CA
Address: 302 - 230 KING STREET E, Toronto C08, Ontario
Summary Report Property
- MKT IDC9043059
- Building TypeApartment
- Property TypeSingle Family
- StatusBuy
- Added18 weeks ago
- Bedrooms1
- Bathrooms1
- Area0 sq. ft.
- DirectionNo Data
- Added On17 Jul 2024
Property Overview
Experience the timeless elegance of Kings Court, a heritage conversion building nestled in the heart of downtown. This 1-bedroom, 1-bathroom suite effortlessly combines classic charm with modern amenities. The thoughtfully designed floor plan exudes tranquility and spaciousness, with the bedroom featuring a large closet conveniently located next to a contemporary bathroom with a stand-up shower. The bright, kitchen is a culinary enthusiast's dream, boasting full-sized appliances, ample storage, and an extended counter. The open-concept living and dining area offers versatility, ideal for both entertaining and relaxing, and seamlessly flows onto a private balcony. Residents enjoy stunning city views from the rooftop deck and a well-equipped gym, with all utilities included in the maintenance fee. Kings Court fosters a unique community atmosphere rarely found in downtown condos, making it perfect for small families and professionals. Embrace the urban lifestyle without sacrificing peace and tranquility, as this home provides a serene oasis amidst the bustling energy of downtown. (id:51532)
Tags
| Property Summary |
|---|
| Building |
|---|
| Level | Rooms | Dimensions |
|---|---|---|
| Main level | Living room | 5.36 m x 3.04 m |
| Dining room | 5.36 m x 3.04 m | |
| Kitchen | 2.13 m x 2.43 m | |
| Bedroom | 5.02 m x 2.46 m |
| Features | |||||
|---|---|---|---|---|---|
| Balcony | Dishwasher | Dryer | |||
| Range | Refrigerator | Washer | |||
| Central air conditioning | Exercise Centre | Sauna | |||







































