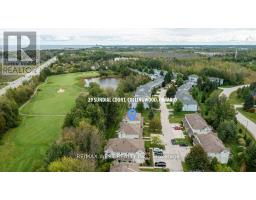1 SONOMA WAY, Toronto, Ontario, CA
Address: 1 SONOMA WAY, Toronto, Ontario
5 Beds4 Baths0 sqftStatus: Buy Views : 782
Price
$1,200,000
Summary Report Property
- MKT IDW8459382
- Building TypeHouse
- Property TypeSingle Family
- StatusBuy
- Added22 weeks ago
- Bedrooms5
- Bathrooms4
- Area0 sq. ft.
- DirectionNo Data
- Added On19 Jun 2024
Property Overview
First time ever on the market! 2054 sq. foot 5 bedroom 2-storey home on corner lot of quiet street. Featuring 4 bedrooms upstairs plus 1 in the basement that has a walk up from the full basement suite. Perfect for extra income or extended family. Large rooms throughout multiple fireplaces, family rooms 4 bathrooms. Recent upgrades include windows, furnace, HWT. The possibilities are endless. Steps from public transit, easy access to major routes, close to schools and shopping, the only thing missing is you! **** EXTRAS **** PARCEL 1-2, SECTION 66M2043 LOT 1, PLAN 66M2043,35S/T PT 1, 66R13153 AS IN C1713 S/T C1713 ETOBICOKE, CITY OF TORONTO (id:51532)
Tags
| Property Summary |
|---|
Property Type
Single Family
Building Type
House
Storeys
2
Community Name
West Humber-Clairville
Title
Freehold
Land Size
35.3 x 123.47 FT|under 1/2 acre
Parking Type
Attached Garage
| Building |
|---|
Bedrooms
Above Grade
4
Below Grade
1
Bathrooms
Total
5
Interior Features
Appliances Included
Dishwasher, Dryer, Refrigerator, Stove, Washer
Basement Features
Apartment in basement, Walk out
Basement Type
N/A (Finished)
Building Features
Foundation Type
Concrete
Style
Detached
Heating & Cooling
Cooling
Central air conditioning
Heating Type
Forced air
Utilities
Utility Sewer
Sanitary sewer
Water
Municipal water
Exterior Features
Exterior Finish
Brick
Parking
Parking Type
Attached Garage
Total Parking Spaces
4
| Level | Rooms | Dimensions |
|---|---|---|
| Second level | Bedroom 3 | 4.26 m x 3 m |
| Primary Bedroom | 4.88 m x 3.43 m | |
| Bedroom 2 | 3.1 m x 3 m | |
| Bedroom 4 | 4.37 m x 3.56 m | |
| Basement | Recreational, Games room | 5.33 m x 3.05 m |
| Kitchen | 2.44 m x 2.44 m | |
| Bedroom 5 | 4.42 m x 3.51 m | |
| Main level | Living room | 4.82 m x 3.2 m |
| Foyer | 4.29 m x 2.31 m | |
| Dining room | 3.6 m x 3.2 m | |
| Family room | 4.77 m x 3.2 m | |
| Kitchen | 4.29 m x 3.3 m |
| Features | |||||
|---|---|---|---|---|---|
| Attached Garage | Dishwasher | Dryer | |||
| Refrigerator | Stove | Washer | |||
| Apartment in basement | Walk out | Central air conditioning | |||




































