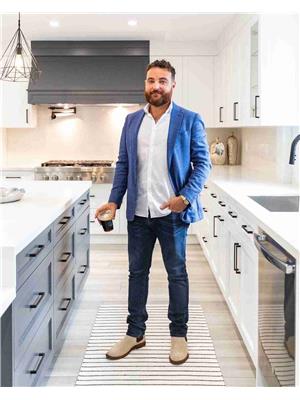1106 - 859 THE QUEENSWAY, Toronto, Ontario, CA
Address: 1106 - 859 THE QUEENSWAY, Toronto, Ontario
Summary Report Property
- MKT IDW8171214
- Building TypeApartment
- Property TypeSingle Family
- StatusBuy
- Added14 weeks ago
- Bedrooms3
- Bathrooms2
- Area0 sq. ft.
- DirectionNo Data
- Added On13 Aug 2024
Property Overview
Indulge in a brand-new, never-lived-in penthouse in the sought-after West End. This rare gem offers 3 bedrooms, 2 bathrooms, plus a study suite, with a spacious terrace boasting panoramic views. Revel in the luxury of floor-to-ceiling windows, high-end finishes, vinyl flooring, porcelain tiles, and stainless steel appliances in the kitchen. Located on The Queensway, enjoy easy access to grocery stores, coffee shops, restaurants, TTC, and more. Your purchase includes one underground parking spot and locker (exact location TBD) with an additional fee of $37.50 per month for parking and $13.00 per month for the locker. Condo Corporation and number pending assignment, property tax not yet assessed. Photos and kitchen island are virtually staged. **** EXTRAS **** 1 Locker and 1 underground parking spot. Amenities Include Lounge With Designer Kitchen, Private Dining Room, Children's Play Area, Full Size Gym. Outdoor Cabanas, BBQ & Outdoor Dining Areas & Lounge. (id:51532)
Tags
| Property Summary |
|---|
| Building |
|---|
| Level | Rooms | Dimensions |
|---|---|---|
| Flat | Living room | 4.23 m x 9.35 m |
| Dining room | 4.23 m x 9.35 m | |
| Primary Bedroom | 4.23 m x 9.35 m | |
| Bedroom 2 | 3.04 m x 3.38 m | |
| Bedroom 3 | 2.74 m x 2.98 m | |
| Kitchen | 2.74 m x 2.98 m |
| Features | |||||
|---|---|---|---|---|---|
| Underground | Dishwasher | Dryer | |||
| Freezer | Hood Fan | Microwave | |||
| Refrigerator | Stove | Washer | |||
| Whirlpool | Central air conditioning | Exercise Centre | |||
| Security/Concierge | Storage - Locker | ||||
















































