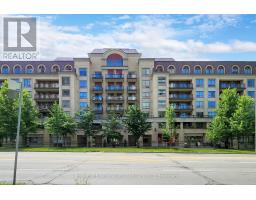2002 - 88 SHEPPARD AVENUE E, Toronto, Ontario, CA
Address: 2002 - 88 SHEPPARD AVENUE E, Toronto, Ontario
Summary Report Property
- MKT IDC9268747
- Building TypeApartment
- Property TypeSingle Family
- StatusBuy
- Added12 weeks ago
- Bedrooms2
- Bathrooms2
- Area0 sq. ft.
- DirectionNo Data
- Added On25 Aug 2024
Property Overview
A Breathtaking Unobstructed Panoramic City View, S.E. Corner Unit. The Most Functional Split Bedrooms Floor Plan In Hi-Demand/Centre Of North York. 9Ft smooth ceilings and floor-to-ceiling windows throughout, This solid construction is evidenced by its low maintenance fees, Open-Concept, W/O To S.E views Balcony, Apx 820sf As Per Builder Plan-2Bedrms/2Washrms+Open Balcony+One(1) Parking+One(1) Locker. Super Bright & Sunny, Amenties:24Hrs Concierge, Outdoor Water Garden, Visitor Parking, Party Room.....Walk Score of 98 out of 100. This location is a Walkers Paradise so daily errands do not require a car. Seven minutes from the 4 LINE 4 (SHEPPARD) at the SHEPPARD-YONGE STATION - SUBWAY PLATFORM stop. Transit Score is 89 which is convenient for most trips. Nearby parks include Willowdale Park, Princess Park, and Glendora Park. **** EXTRAS **** Open concept extra large living & dining space. Panoramic SE views. Prime Willowdale living - steps to Subway, steps to dining! (id:51532)
Tags
| Property Summary |
|---|
| Building |
|---|
| Level | Rooms | Dimensions |
|---|---|---|
| Main level | Living room | 17.39 m x 15.42 m |
| Dining room | 17.39 m x 15.42 m | |
| Kitchen | 12.47 m x 6.66 m | |
| Primary Bedroom | 15.88 m x 9.45 m | |
| Bedroom 2 | 11.94 m x 9.94 m |
| Features | |||||
|---|---|---|---|---|---|
| Balcony | In suite Laundry | Underground | |||
| Oven - Built-In | Dishwasher | Microwave | |||
| Oven | Refrigerator | Stove | |||
| Whirlpool | Window Coverings | Central air conditioning | |||
| Security/Concierge | Exercise Centre | Visitor Parking | |||
| Storage - Locker | |||||






























































