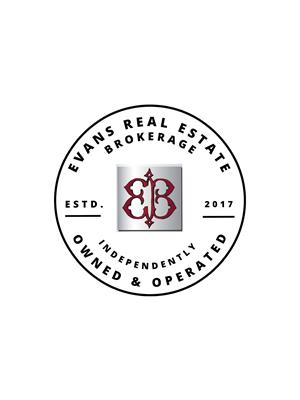324 - 80 MARINE PARADE DRIVE, Toronto, Ontario, CA
Address: 324 - 80 MARINE PARADE DRIVE, Toronto, Ontario
Summary Report Property
- MKT IDW8471442
- Building TypeApartment
- Property TypeSingle Family
- StatusBuy
- Added14 weeks ago
- Bedrooms2
- Bathrooms2
- Area0 sq. ft.
- DirectionNo Data
- Added On13 Aug 2024
Property Overview
Humber Bay Shores is the place to be! Dare to compare at 968 sq ft + 149 sq ft water view balcony extending entire unit width with two walkouts. Perfect size 2 bedroom, 2 bath in the upscale Waterscapes. Freshly painted throughout, bright and spacious open concept with custom built-in wall unit, and boosting a custom kitchen island suitable for all your dining and hosting needs. Sit on your balcony and enjoy the calming and relaxing water views. Loads of amenities in the building and the surrounding neighbourhood. Only 2 bedroom unit currently available for sale in this luxury building with easy possession date. Motivated Seller. Dare to Compare! **** EXTRAS **** **Parking spot by elevator and locker located on the same floor as suite** Rooftop deck, concierge, security system, party room, visitors parking, guest suites, outdoor patio, indoor pool, jacuzzi, meeting room, games room, gym (id:51532)
Tags
| Property Summary |
|---|
| Building |
|---|
| Level | Rooms | Dimensions |
|---|---|---|
| Main level | Foyer | 6.89 m x 4.26 m |
| Living room | 19.35 m x 11.81 m | |
| Dining room | 19.35 m x 11.81 m | |
| Kitchen | 16.07 m x 6.56 m | |
| Primary Bedroom | 12.14 m x 10.5 m | |
| Bedroom 2 | 9.51 m x 6.56 m |
| Features | |||||
|---|---|---|---|---|---|
| Balcony | In suite Laundry | Underground | |||
| Dishwasher | Dryer | Microwave | |||
| Range | Refrigerator | Stove | |||
| Washer | Window Coverings | Central air conditioning | |||
| Storage - Locker | |||||








































