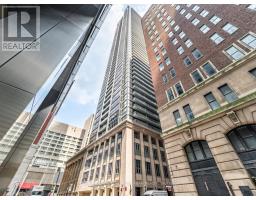77 ORIOLE PARKWAY, Toronto, Ontario, CA
Address: 77 ORIOLE PARKWAY, Toronto, Ontario
5 Beds5 Baths0 sqftStatus: Buy Views : 553
Price
$2,800,000
Summary Report Property
- MKT IDC8431822
- Building TypeHouse
- Property TypeSingle Family
- StatusBuy
- Added22 weeks ago
- Bedrooms5
- Bathrooms5
- Area0 sq. ft.
- DirectionNo Data
- Added On16 Jun 2024
Property Overview
Renovated from top to bottom with a large 1.5 garage this home offers a lot of space for the family. With walking distance to some of the best schools in the city and the TTC subway, this location is an A+. The gourmet kitchen offers some of the best appliances including a XL Subzero fridge so you can cook and host your friends and family. Flooded with natural light and high ceilings this home offers a bright and airy place to call home. **** EXTRAS **** Steps To Yonge St. And St. Clair. Minutes to Kay Gardner Belt Line and Many Parks. Deer Park Ps And North Toronto Collegiate &Northern Secondary School. (id:51532)
Tags
| Property Summary |
|---|
Property Type
Single Family
Building Type
House
Storeys
2.5
Community Name
Yonge-St. Clair
Title
Freehold
Land Size
45.42 x 101.25 FT
Parking Type
Detached Garage
| Building |
|---|
Bedrooms
Above Grade
3
Below Grade
2
Bathrooms
Total
5
Interior Features
Appliances Included
Cooktop, Dishwasher, Dryer, Freezer, Microwave, Oven, Refrigerator, Whirlpool, Window Coverings
Basement Type
Full (Finished)
Building Features
Features
Carpet Free
Foundation Type
Concrete
Style
Detached
Heating & Cooling
Cooling
Central air conditioning
Heating Type
Forced air
Utilities
Utility Sewer
Sanitary sewer
Water
Municipal water
Exterior Features
Exterior Finish
Brick
Neighbourhood Features
Community Features
Community Centre
Amenities Nearby
Park, Place of Worship, Public Transit, Schools
Parking
Parking Type
Detached Garage
Total Parking Spaces
4
| Level | Rooms | Dimensions |
|---|---|---|
| Second level | Primary Bedroom | 3.78 m x 2.64 m |
| Bedroom 2 | 3.96 m x 3.91 m | |
| Bedroom 3 | 4.55 m x 3.35 m | |
| Third level | Bedroom 4 | 6.5 m x 4.32 m |
| Basement | Bedroom 5 | 4.32 m x 2 m |
| Recreational, Games room | 6.3 m x 3.63 m | |
| Main level | Living room | 3.76 m x 3.71 m |
| Dining room | 5.13 m x 3.94 m | |
| Kitchen | 4.06 m x 3.56 m | |
| Family room | 5.18 m x 3.81 m |
| Features | |||||
|---|---|---|---|---|---|
| Carpet Free | Detached Garage | Cooktop | |||
| Dishwasher | Dryer | Freezer | |||
| Microwave | Oven | Refrigerator | |||
| Whirlpool | Window Coverings | Central air conditioning | |||




































































