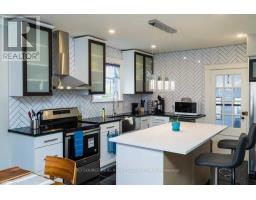201 - 66 FOREST MANOR ROAD, Toronto, Ontario, CA
Address: 201 - 66 FOREST MANOR ROAD, Toronto, Ontario
Summary Report Property
- MKT IDC9255856
- Building TypeApartment
- Property TypeSingle Family
- StatusRent
- Added14 weeks ago
- Bedrooms3
- Bathrooms2
- AreaNo Data sq. ft.
- DirectionNo Data
- Added On15 Aug 2024
Property Overview
Rare Opportunity To Live In A Spectacular, One Of A Kind Unit In Prime North York Location-Emerald City !!!Total 1232 Sq ft which includes 969 Sq ft Unit W/263 Sq ft Of Enjoyable Private Huge Terrace!! Functional2 Bedrooms plus Den Layout with south/west facing unobstructed view. (Den can be used as third bedroom). Quality Upgrades Thru-Out Unit W/Floor To Ceiling windows. 9Ft Ceilings, S/S Appliances, Laminate Flooring, Pot lights, Custom Closets, Custom TV cabinet. Location, Location, Location!!! Easy Access To Subway, Fresh Co supermarket, Daycare, YMCA, Don Mills Subway, TTC, 404/401 and Steps from School, Fairview Mall, Large Public Library, Community Centre, Etc. It has it all in close vicinity. **** EXTRAS **** S/S Fridge, Electric Range, Dishwasher, Microwave, Washer And Dryer. All Existing Electric Light Fixtures &Window Coverings. 1 Parking And 1 Locker Included.*For Additional Property Details Click The Brochure Icon Below* (id:51532)
Tags
| Property Summary |
|---|
| Building |
|---|
| Level | Rooms | Dimensions |
|---|---|---|
| Main level | Living room | 5.76 m x 3.13 m |
| Dining room | 5.76 m x 3.13 m | |
| Kitchen | 2.43 m x 2.31 m | |
| Bedroom | 2.8 m x 3.99 m | |
| Bedroom 2 | 2.74 m x 3.35 m | |
| Den | 3.68 m x 2.43 m | |
| Bathroom | 1.53 m x 2.43 m | |
| Bathroom | 1.53 m x 2.43 m | |
| Laundry room | 1.22 m x 1.22 m |
| Features | |||||
|---|---|---|---|---|---|
| Carpet Free | In suite Laundry | Underground | |||
| Central air conditioning | Security/Concierge | Exercise Centre | |||
| Party Room | Storage - Locker | ||||










































