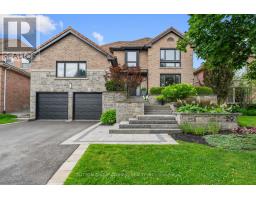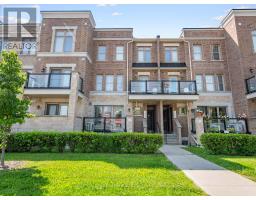1615 - 38 HONEYCRISP CRESCENT, Vaughan, Ontario, CA
Address: 1615 - 38 HONEYCRISP CRESCENT, Vaughan, Ontario
Summary Report Property
- MKT IDN9269269
- Building TypeApartment
- Property TypeSingle Family
- StatusBuy
- Added12 weeks ago
- Bedrooms2
- Bathrooms1
- Area0 sq. ft.
- DirectionNo Data
- Added On26 Aug 2024
Property Overview
Discover urban elegance in this stunning 1+1 bed, 1 bath condo at 38 Honeycrisp Crescent #1615 in Vaughan's Concord community! Boasting high-end finishes, the unit features a modern kitchen equipped with a Fulgor Milano glass stove, oven, and dishwasher, complemented by a sleek Panasonic microwave and a Samsung washer and dryer for your convenience. Enjoy ample living space with a versatile den and the added benefit of a private parking spot. Ideal for professionals or couples, this condo offers both luxury and practicality in a prime location. Relax after a long day on the north facing balcony with an unobstructed view to enjoy beautiful sunsets and a city view. Building amenities include: 24 hour concierge, children's indoor and outdoor playground, ground floor party room, 2nd floor weight room, cardio room, yoga studio, theatre room and 3rd floor BBQ rooftop terrace, TV lounge and game room. Minutes to VMC, Cortelluci Vaughan Hospital, Montessori School, Walmart, Costco, Cineplex, Vaughan Mills Mall and so much more! **** EXTRAS **** *Listing contains virtually staged photos* Utilities: (heating/cooling/electricity/water): $110/month approximately. Internet: $65/month (Contract) (id:51532)
Tags
| Property Summary |
|---|
| Building |
|---|
| Level | Rooms | Dimensions |
|---|---|---|
| Flat | Foyer | 2.04 m x 1.34 m |
| Living room | 5.65 m x 3.28 m | |
| Dining room | 5.65 m x 3.28 m | |
| Kitchen | 5.65 m x 3.28 m | |
| Primary Bedroom | 3.39 m x 2.64 m | |
| Den | 2.14 m x 1.93 m | |
| Bathroom | 2.51 m x 2.42 m |
| Features | |||||
|---|---|---|---|---|---|
| Balcony | Underground | Dishwasher | |||
| Dryer | Microwave | Refrigerator | |||
| Stove | Washer | Window Coverings | |||
| Central air conditioning | Security/Concierge | Exercise Centre | |||
| Party Room | |||||




























































