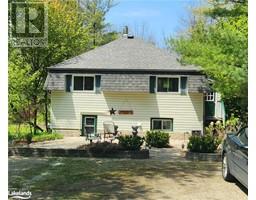35 CHESTNUT Lane WB01 - Wasaga Beach, Wasaga Beach, Ontario, CA
Address: 35 CHESTNUT Lane, Wasaga Beach, Ontario
Summary Report Property
- MKT ID40633489
- Building TypeRow / Townhouse
- Property TypeSingle Family
- StatusBuy
- Added14 weeks ago
- Bedrooms2
- Bathrooms2
- Area1200 sq. ft.
- DirectionNo Data
- Added On14 Aug 2024
Property Overview
OPEN HOUSE SUNDAY AUGUST 18TH 1-3. YOUR HOST JEN BELL. Welcome to your beautiful end unit home in this 55 plus lifestyle retirement community. This home has all the upgrades you could think of, including a one year old 3 season sunroom, with upgraded carpet and under pad. The kitchen has under cabinet and above cabinet lighting, new gas stove (2023). There is hardwood flooring throughout the kitchen, dining, and living rooms and new dryback vinyl flooring in the entrance bathrooms and utility room area. Gas fireplace with newly added shelving, vaulted ceiling pot lights and elegant ceiling fans add to the beauty of this home. Ideally located close to bank, restaurants, grocery, and shopping, the new twin pad arena, library and indoor walking track. Monthly fees to the new owner are land lease $800, Structure taxes $145.74 and lot taxes $46.74 = Total $992.48 (id:51532)
Tags
| Property Summary |
|---|
| Building |
|---|
| Land |
|---|
| Level | Rooms | Dimensions |
|---|---|---|
| Main level | 4pc Bathroom | Measurements not available |
| Sunroom | 18'0'' x 10' | |
| Bedroom | 10'8'' x 10'0'' | |
| 3pc Bathroom | Measurements not available | |
| Utility room | 7'9'' x 5'7'' | |
| Primary Bedroom | 13'0'' x 13'6'' | |
| Living room | 13'5'' x 13'5'' | |
| Dining room | 14'7'' x 14'7'' | |
| Kitchen | 9'3'' x 15'10'' |
| Features | |||||
|---|---|---|---|---|---|
| Skylight | Automatic Garage Door Opener | Attached Garage | |||
| Dryer | Refrigerator | Stove | |||
| Washer | Range - Gas | Microwave Built-in | |||
| Window Coverings | Garage door opener | Central air conditioning | |||


































































