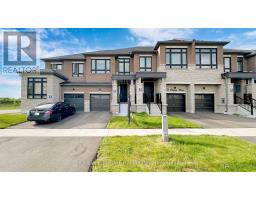49 RINGWOOD DRIVE, Whitby, Ontario, CA
Address: 49 RINGWOOD DRIVE, Whitby, Ontario
Summary Report Property
- MKT IDE8461384
- Building TypeHouse
- Property TypeSingle Family
- StatusBuy
- Added14 weeks ago
- Bedrooms4
- Bathrooms3
- Area0 sq. ft.
- DirectionNo Data
- Added On16 Aug 2024
Property Overview
***Immaculate, Bright & Shows True Pride Of Ownership***Incredible Energy-Efficient, 4 Bedroom Family Home In Desired Rolling Acres Neighbourhood***Lovely South-Facing Backyard With Stunning Heated 16' x 32' Inground Pool***Newer Sundeck, Awning & Durable Vinyl Fencing With 25 Yr Warranty***Energy Saving Solar Panels (Cost Over $32K In 2017) Pays Homeowner Approx $2600 To $3000 Per Year***New Heat Pump Efficiently Heats & Cools The Home With Big Savings (Receipts Can Be Provided)***This Home Has A Low Carbon Footprint!!***Huge Second Floor Family Room***Gleaming Hardwood & Sustainable Engineered Bamboo Flooring Throughout***Beautifully Updated Kitchen Features Gorgeous Quartz Countertop, Quality Energy-Efficient Stainless Steel Appliances & Oversized Pantry***All Bathrooms Have Been Updated***Basement Recreation Room Has Wet Bar, New Broadloom & Is Nearly Finished***Garage Access From Inside The Home***See Extensive List Of Features & Upgrades (Attached)***Check Out Our Virtual Tour***Floor Plans Attached*** ** This is a linked property.** **** EXTRAS **** ***Excellent Local Schools (Rankings Attached)***List Of Extensive Features & Upgrades Attached***Security Cameras, A Smart Doorbell, Garage Door Opener Controlled By An App, & Hi-Speed Internet Hardwired Throughout*** (id:51532)
Tags
| Property Summary |
|---|
| Building |
|---|
| Land |
|---|
| Level | Rooms | Dimensions |
|---|---|---|
| Second level | Family room | 6.49 m x 4.54 m |
| Primary Bedroom | 4.77 m x 4.74 m | |
| Bedroom 2 | 3.74 m x 3.21 m | |
| Bedroom 3 | 3.84 m x 2.94 m | |
| Bedroom 4 | 3.34 m x 2.9 m | |
| Basement | Recreational, Games room | 7.81 m x 6.62 m |
| Main level | Living room | 4.07 m x 3.23 m |
| Dining room | 5.08 m x 3.18 m | |
| Kitchen | 3.71 m x 3.2 m | |
| Eating area | 3.2 m x 2.09 m |
| Features | |||||
|---|---|---|---|---|---|
| Level | Solar Equipment | Attached Garage | |||
| Garage door opener remote(s) | Water Heater - Tankless | Water purifier | |||
| Water softener | Dryer | Freezer | |||
| Humidifier | Refrigerator | Stove | |||
| Washer | |||||











































