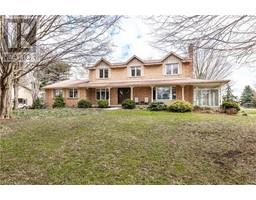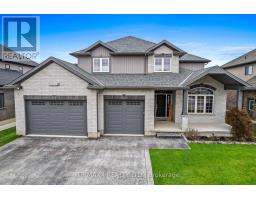6 BEATY LANE, Zorra, Ontario, CA
Address: 6 BEATY LANE, Zorra, Ontario
Summary Report Property
- MKT IDX8418360
- Building TypeHouse
- Property TypeSingle Family
- StatusBuy
- Added22 weeks ago
- Bedrooms5
- Bathrooms3
- Area0 sq. ft.
- DirectionNo Data
- Added On16 Jun 2024
Property Overview
Welcome to 6 Beaty Lane, in the family friendly community of Thamesford. This 3+2 bed, 3 bath, fully finished bungalow is sure to impress. With3600 sq ft of finished space, it's a perfect home with plenty of space for a family, or anyone looking for easy one floor living. The upgrades in thishome are endless. From the beautiful exterior Ariscraft stone, to engineered hardwood throughout the interior main floor, soaring 12ft ceilings inthe grand double door foyer, spa-like ensuite with a freestanding tub and upgraded tile, and 15ft granite eat-in island. Hot water tank and watersoftener are both owner owned. The basement features cozy carpet throughout, 9ft ceilings, and a massive rec room to fit any and all activitiesone can imagine.Backyard is landscaped, with a stone patio detail. However, with the park, splash pad, and community centre within walkingdistance, you'll find yourself and your family enjoying the wonderful amenities the lovely community of Thamesford has to offer. City of Londonis a short drive away, as well as easy access to Highway 401 and the neighbouring community of Ingersoll. Call to book your showing today, asthe pictures truly don't do this beauty justice! (id:51532)
Tags
| Property Summary |
|---|
| Building |
|---|
| Land |
|---|
| Level | Rooms | Dimensions |
|---|---|---|
| Basement | Family room | 10 m x 12.31 m |
| Bedroom 4 | 3.05 m x 3.72 m | |
| Bedroom 5 | 4.18 m x 3.78 m | |
| Main level | Bedroom | 3.41 m x 3.99 m |
| Bedroom 2 | 3.47 m x 4.05 m | |
| Dining room | 3.11 m x 3.38 m | |
| Primary Bedroom | 4.18 m x 4.57 m | |
| Family room | 5.7 m x 4.85 m | |
| Kitchen | 7.68 m x 3.05 m | |
| Laundry room | 2.59 m x 2.13 m |
| Features | |||||
|---|---|---|---|---|---|
| Attached Garage | Water Heater | Water softener | |||
| Dishwasher | Dryer | Refrigerator | |||
| Stove | Central air conditioning | Fireplace(s) | |||















































