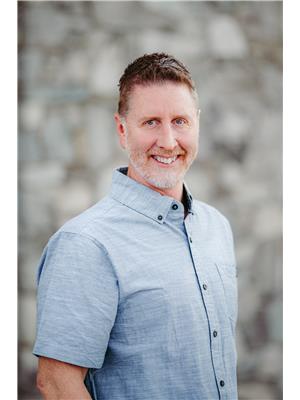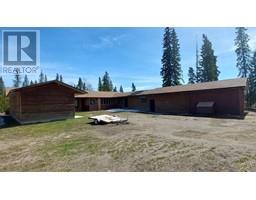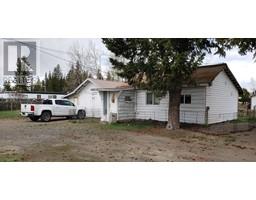5151 WATSON ROAD, 100 Mile House, British Columbia, CA
Address: 5151 WATSON ROAD, 100 Mile House, British Columbia
Summary Report Property
- MKT IDR2897145
- Building TypeHouse
- Property TypeSingle Family
- StatusBuy
- Added22 weeks ago
- Bedrooms6
- Bathrooms2
- Area2660 sq. ft.
- DirectionNo Data
- Added On20 Jun 2024
Property Overview
This beautifully updated waterfront home features 6 bedrooms plus an office so there is space for a growing or extended family. The open concept main living area features a beautiful kitchen with space for entertaining and fantastic views of Watson Lake. The home beckons you to be outdoors, with a large deck and private bbq area and only steps away is the quiet shores of the lake. A playhouse and fire pit are situated close by so the whole family can enjoy the beautiful lawns and waterfront. A fenced garden and flower beds welcome you to the front yard. The home layout would work well for a growing family, extended family, or perhaps a home office/business. An oversized dbl garage is there for vehicles or toys. Crown land and the Walker Valley are nearby offering plenty of recreation (id:51532)
Tags
| Property Summary |
|---|
| Building |
|---|
| Level | Rooms | Dimensions |
|---|---|---|
| Basement | Recreational, Games room | 10 ft ,7 in x 8 ft ,1 in |
| Bedroom 6 | 9 ft ,5 in x 12 ft ,1 in | |
| Main level | Kitchen | 12 ft ,4 in x 11 ft ,5 in |
| Dining room | 10 ft ,1 in x 17 ft ,3 in | |
| Living room | 15 ft ,1 in x 15 ft ,8 in | |
| Den | 9 ft ,4 in x 9 ft | |
| Primary Bedroom | 11 ft ,5 in x 17 ft ,7 in | |
| Other | 5 ft x 7 ft ,3 in | |
| Bedroom 2 | 9 ft ,4 in x 9 ft ,2 in | |
| Bedroom 3 | 9 ft ,1 in x 10 ft ,1 in | |
| Bedroom 4 | 9 ft ,3 in x 9 ft ,1 in | |
| Laundry room | 8 ft x 7 ft ,6 in | |
| Foyer | 5 ft ,4 in x 16 ft | |
| Pantry | 5 ft ,7 in x 1 ft ,2 in | |
| Storage | 6 ft ,2 in x 7 ft ,3 in | |
| Office | 9 ft ,5 in x 12 ft | |
| Other | 4 ft x 5 ft ,3 in | |
| Recreational, Games room | 15 ft ,7 in x 9 ft ,4 in | |
| Playroom | 8 ft ,1 in x 12 ft ,1 in | |
| Bedroom 5 | 9 ft ,5 in x 12 ft |
| Features | |||||
|---|---|---|---|---|---|
| Tandem | Open | Washer | |||
| Dryer | Refrigerator | Stove | |||
| Dishwasher | |||||
































































