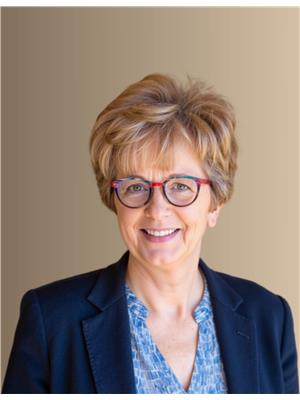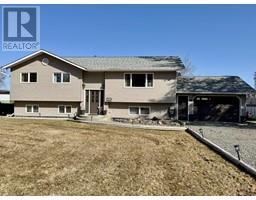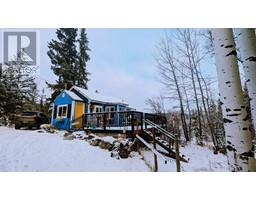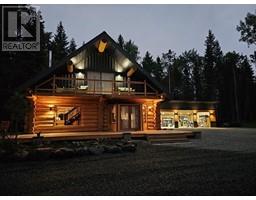6517 GREY CRESCENT, 100 Mile House, British Columbia, CA
Address: 6517 GREY CRESCENT, 100 Mile House, British Columbia
Summary Report Property
- MKT IDR2965574
- Building TypeHouse
- Property TypeSingle Family
- StatusBuy
- Added1 weeks ago
- Bedrooms5
- Bathrooms6
- Area5173 sq. ft.
- DirectionNo Data
- Added On11 Feb 2025
Property Overview
* PREC - Personal Real Estate Corporation. Spacious and well-built, this 5-bedroom family home is just 5 minutes from 100 Mile House in a quiet residential neighborhood on 0.65 acres. Perfect for entertaining, it features a large oak kitchen with island, double ovens, a breakfast bar, and a cozy nook, plus a formal dining room. The grand two-story foyer leads to a luxurious primary suite, while the two upstairs bedrooms each have their own full ensuite. The living room boasts a gas fireplace and built-in wall unit. The fully finished basement offers a huge family room with a gas fireplace, built-in wall units, a wet bar, a cold room, 2 more bedrooms and a fantastic toy storage with garage door opening into the private back yard. The attached double garage leads into a large attached workshop for the handy person. So much potential (id:51532)
Tags
| Property Summary |
|---|
| Building |
|---|
| Level | Rooms | Dimensions |
|---|---|---|
| Above | Bedroom 2 | 12 ft x 18 ft ,3 in |
| Bedroom 3 | 12 ft x 14 ft ,2 in | |
| Recreational, Games room | 14 ft ,5 in x 12 ft ,2 in | |
| Basement | Recreational, Games room | 24 ft ,8 in x 16 ft |
| Family room | 21 ft x 20 ft ,4 in | |
| Bedroom 4 | 14 ft ,1 in x 15 ft ,8 in | |
| Bedroom 5 | 10 ft ,6 in x 12 ft ,4 in | |
| Utility room | 14 ft ,8 in x 13 ft ,8 in | |
| Storage | 13 ft ,2 in x 7 ft ,1 in | |
| Flex Space | 10 ft ,6 in x 13 ft ,9 in | |
| Main level | Foyer | 14 ft ,6 in x 10 ft ,1 in |
| Kitchen | 16 ft x 12 ft ,1 in | |
| Dining nook | 18 ft ,8 in x 20 ft ,4 in | |
| Dining room | 15 ft ,5 in x 12 ft ,3 in | |
| Living room | 21 ft x 15 ft ,1 in | |
| Office | 14 ft ,1 in x 14 ft | |
| Primary Bedroom | 14 ft ,1 in x 21 ft | |
| Laundry room | 8 ft ,6 in x 10 ft ,1 in |
| Features | |||||
|---|---|---|---|---|---|
| Detached Garage | Underground | Garage(2) | |||
| Washer | Dryer | Refrigerator | |||
| Stove | Dishwasher | Central air conditioning | |||






















































