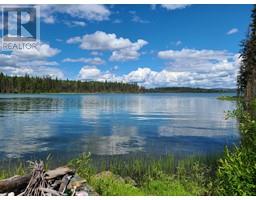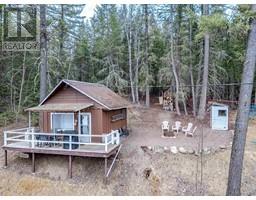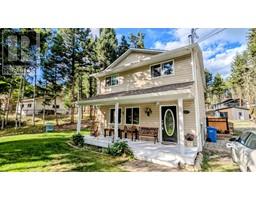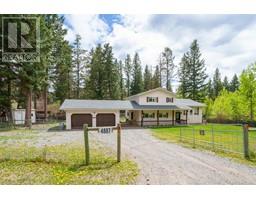4864 KITWANGA DRIVE, 108 Mile Ranch, British Columbia, CA
Address: 4864 KITWANGA DRIVE, 108 Mile Ranch, British Columbia
Summary Report Property
- MKT IDR2885865
- Building TypeHouse
- Property TypeSingle Family
- StatusBuy
- Added14 weeks ago
- Bedrooms5
- Bathrooms3
- Area3000 sq. ft.
- DirectionNo Data
- Added On14 Aug 2024
Property Overview
Five-bedroom, three-bath home with inlaw suite. Kitchen with lots of cabinets, open living dining area with doors to the private sundeck. The master bedroom on the main floor, as well as a second master bedroom with ensuite and adjoining solarium and laundry. Basement has natural gas in floor heating, granite kitchen countertops. Low-E windows, garage with workshop, roughed in for full bath. Close to elementary school. Located in an area of approx. 1100+ homes, post office, restaurant, liquor store, located in 108 Mile Ranch Mall. Winter road maintenance, Shaw cable TV, & internet. Ten minutes to 100 Mile House, 45 minutes to Williams Lake & 2 hours to Kamloops. 4 - 5 hours to lower mainland. Listed $145,000 under assessed value, dont miss this deal! (id:51532)
Tags
| Property Summary |
|---|
| Building |
|---|
| Level | Rooms | Dimensions |
|---|---|---|
| Basement | Living room | 21 ft ,6 in x 13 ft ,1 in |
| Kitchen | 17 ft ,2 in x 13 ft ,6 in | |
| Bedroom 4 | 14 ft ,1 in x 13 ft ,6 in | |
| Bedroom 5 | 14 ft ,6 in x 13 ft | |
| Workshop | 20 ft x 19 ft | |
| Main level | Living room | 17 ft ,6 in x 14 ft |
| Dining room | 13 ft ,6 in x 12 ft ,2 in | |
| Kitchen | 13 ft x 12 ft | |
| Primary Bedroom | 21 ft x 20 ft ,9 in | |
| Bedroom 2 | 11 ft ,6 in x 9 ft | |
| Solarium | 22 ft x 10 ft | |
| Bedroom 3 | 14 ft x 10 ft ,5 in | |
| Laundry room | 8 ft ,4 in x 6 ft |
| Features | |||||
|---|---|---|---|---|---|
| Open | Washer | Dryer | |||
| Refrigerator | Stove | Dishwasher | |||






























































