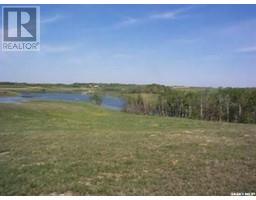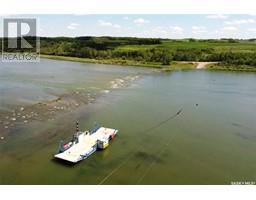102 Jabush ROAD, Aberdeen Rm No. 373, Saskatchewan, CA
Address: 102 Jabush ROAD, Aberdeen Rm No. 373, Saskatchewan
Summary Report Property
- MKT IDSK980484
- Building TypeHouse
- Property TypeSingle Family
- StatusBuy
- Added14 weeks ago
- Bedrooms4
- Bathrooms3
- Area1664 sq. ft.
- DirectionNo Data
- Added On12 Aug 2024
Property Overview
Welcome to this charming acreage just minutes from Saskatoon in the development of Bergheim Estates! With 10 acres of a mature yard you will have space and privacy for all your needs all while being a quick 10 minute drive to Saskatoon. The 1660 square feet 4 bedroom + den home has been extensively renovated. You'll be welcomed with a spacious entrance which will lead you to the oversized lowered living room complete with a corner fireplace, oversized bay window with views of the Saskatchewan sunrise you don't want to miss. The dining room opens onto the one-of-a-kind backyard deck overlooking the breathtaking yard. The large kitchen features stainless steel appliances, a large pantry, lots of cabinet space and an island. Finishing off the main floor is the half bathroom conveniently located next to the triple attached heated garage entrance. Upstairs you'll find a large primary bedroom with a walk in closet and 3 piece updated ensuite, there are also 3 additional large bedrooms and a newly renovated 4 piece bathroom. The basement features a large family room, a play area with a built in fort, a den and laundry/storage area. The yard is plentiful with a large treehouse, fruit (apple, cherries, Saskatoon berry) trees & so much more. The beauty of this place combined with the unbeatable location really is the best of both worlds. Call today for your own private showing! (id:51532)
Tags
| Property Summary |
|---|
| Building |
|---|
| Level | Rooms | Dimensions |
|---|---|---|
| Second level | Bedroom | 10 ft ,2 in x 11 ft |
| Bedroom | 10 ft ,4 in x 9 ft ,8 in | |
| Bedroom | 11 ft x 10 ft ,4 in | |
| 4pc Ensuite bath | Measurements not available | |
| Primary Bedroom | 10 ft ,8 in x 14 ft | |
| 3pc Ensuite bath | Measurements not available | |
| Basement | Family room | 13 ft x 24 ft |
| Playroom | 8 ft x 11 ft | |
| Den | 10 ft ,8 in x 8 ft ,9 in | |
| Laundry room | Measurements not available | |
| Main level | Living room | 13 ft x 20 ft |
| Kitchen | 12 ft ,1 in x 11 ft ,8 in | |
| Dining room | 11 ft ,8 in x 11 ft ,3 in | |
| 2pc Bathroom | Measurements not available |
| Features | |||||
|---|---|---|---|---|---|
| Acreage | Treed | Attached Garage | |||
| Gravel | Heated Garage | Parking Space(s)(10) | |||
| Washer | Refrigerator | Dishwasher | |||
| Dryer | Microwave | Garburator | |||
| Window Coverings | Garage door opener remote(s) | Storage Shed | |||
| Stove | Central air conditioning | ||||























































