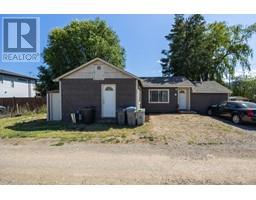LOT 13-5600 ADAMS WEST FSR, Adams Lake, British Columbia, CA
Address: LOT 13-5600 ADAMS WEST FSR, Adams Lake, British Columbia
Summary Report Property
- MKT ID178704
- Building TypeHouse
- Property TypeSingle Family
- StatusBuy
- Added26 weeks ago
- Bedrooms2
- Bathrooms2
- Area1990 sq. ft.
- DirectionNo Data
- Added On18 Jun 2024
Property Overview
Welcome to Mac's Landing, at Marnie's Bay seasonal Resort on Adams Lake. This cottage has been constructed with purpose & designed with efficiency in mind, built net-zero. Only 1.25 hrs from Kamloops. Sweeping views of the lake on 1acre of land, this 2000sqft true rancher w/ 500sqft garage will impress from the moment you step onto the property. Metal roofing, w/ solar panels, corrugated black metal siding & wood accents highlight the exterior of the cottage. Stepping inside you are welcomed with a bright, main living space w/ custom kitchen, wood burning stove, engineered hardwood floors & access to large patio. Fully finished w/ 2 beds & office, 2 full bathrooms & flex room. Fully serviced w/ community septic, community water & access to marina & boat launch. This resort community will offer flexibility & space for your family to enjoy all the recreational possibilities. Contact us for the information package on the community, seasonal operation & rental requirements. (id:51532)
Tags
| Property Summary |
|---|
| Building |
|---|
| Level | Rooms | Dimensions |
|---|---|---|
| Main level | 4pc Bathroom | Measurements not available |
| 4pc Ensuite bath | Measurements not available | |
| Foyer | 7 ft x 10 ft ,8 in | |
| Other | 18 ft ,9 in x 30 ft | |
| Other | 16 ft ,9 in x 14 ft ,6 in | |
| Kitchen | 10 ft x 19 ft | |
| Primary Bedroom | 17 ft ,7 in x 11 ft ,10 in | |
| Utility room | 11 ft ,6 in x 5 ft | |
| Bedroom | 11 ft ,6 in x 5 ft | |
| Office | 8 ft x 8 ft ,3 in | |
| Laundry room | 4 ft ,2 in x 9 ft |
| Features | |||||
|---|---|---|---|---|---|
| Hillside | Garage(2) | Detached Garage | |||






























































