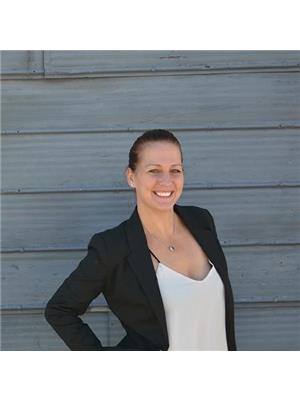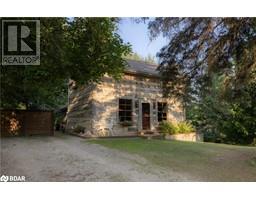7826 5TH SIDE ROAD, Adjala-Tosorontio, Ontario, CA
Address: 7826 5TH SIDE ROAD, Adjala-Tosorontio, Ontario
Summary Report Property
- MKT IDN9311813
- Building TypeHouse
- Property TypeSingle Family
- StatusBuy
- Added6 weeks ago
- Bedrooms6
- Bathrooms6
- Area0 sq. ft.
- DirectionNo Data
- Added On03 Dec 2024
Property Overview
Only Peace & Tranquility- a Country Retreat! ATTENTION large families or those that like to entertain, this Incredible 14.37 Acre Estate Is Located Minutes From Pearson Airport And Less Than An Hour From Toronto. A Stunning Property that Features a 1 Acre Spring-Fed, Clay Lined Swimming Pond, Groomed + Rustic Trails, Five Cabins With a Private Walkway & Deck, Stunning 2200 sq.ft Post and Beam Coach House With Commercial Grade Kitchen, Two Washrooms & An Awe Inspiring Open Concept Studio That Overlooks The Pond. The 6 Bedroom Bungalow Features Vaulted Ceilings, Wrap Around Cedar Deck & Fully Finished Walk Out Lower-Level Complete W/ A Kitchenette And Sauna. Perfect For The Multi-Generational Family. This Property Must Be Seen To Appreciate All Its Features And Possible Uses. Please Take The Time To Watch The Full Video Tour And View The Attached Property Features. Coach House Can Easily Become A 5 Car Garage, Workshop, Gym, Yoga Studio. The Possibilities Are Endless. **** EXTRAS **** Solar Panels - Power Is Credited To Monthly HydroOne Bill, Managed Forest Program = Lower Taxes. (id:51532)
Tags
| Property Summary |
|---|
| Building |
|---|
| Level | Rooms | Dimensions |
|---|---|---|
| Lower level | Bedroom 5 | 2.92 m x 3.08 m |
| Kitchen | 3.6 m x 2.43 m | |
| Bedroom | 3.07 m x 4.38 m | |
| Office | 3.93 m x 2.52 m | |
| Recreational, Games room | 4.9 m x 6.67 m | |
| Bedroom 4 | 3.84 m x 4.2 m | |
| Main level | Kitchen | 3.99 m x 4.23 m |
| Dining room | 4.2 m x 4.63 m | |
| Great room | 5.09 m x 6.67 m | |
| Primary Bedroom | 4.2 m x 4.5 m | |
| Bedroom 2 | 2.92 m x 3.08 m | |
| Bedroom 3 | 3.07 m x 4.38 m |
| Features | |||||
|---|---|---|---|---|---|
| Wooded area | Irregular lot size | Conservation/green belt | |||
| Guest Suite | Solar Equipment | Sauna | |||
| Central Vacuum | Water purifier | Water Treatment | |||
| Walk out | Central air conditioning | ||||



















































