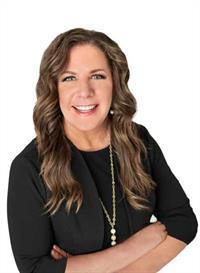110 Reunion Court NW Reunion, Airdrie, Alberta, CA
Address: 110 Reunion Court NW, Airdrie, Alberta
Summary Report Property
- MKT IDA2154175
- Building TypeHouse
- Property TypeSingle Family
- StatusBuy
- Added14 weeks ago
- Bedrooms3
- Bathrooms3
- Area1381 sq. ft.
- DirectionNo Data
- Added On12 Aug 2024
Property Overview
OPEN HOUSE - Sun Aug 11th 1-3 pm **This Fantastic Home has so much to offer and is a great Family Home or Investment Opportunity in the Community of Reunion. Upon arrival you are welcomed by a Huge Front Porch so you can enjoy those Summer Days. This Open Concept Home has Engineered Hardwood Flooring on Main, a Spacious Living Room that can fit Large Furniture, a Built in Desk area, and Great Windows for Natural Light. The Kitchen has Stainless Steel Appliances, an Island with extra storage, a Pantry, and Window over the sink to watch the kids play. The Dining area can hold a large table and has an oversized window with a great view of the yard. All the Bedrooms on the Upper level are great sizes. The Primary Bedroom has a walk-in closet and 4 pc Bathroom. 2 additional Bedrooms and Full Bath finish the Upper Level. The Lower Level has rough in plumbing for future bathroom and is unfinished. The Yard has lots of room for the kids to play, a Large deck with Pergola, a Gas Line for BBQ, and also has a Dog Run area with a Storage Shed. The Double Detached Garage is 21'2" x 19'6". New Hot Water Tank (2023), Vents Cleaned (2023), New Refrigerator (2023). This great home is located within walking distance to Herons Crossing K-8 School, and Walking Paths. Woodside Golf Course is closeby as well as public transportation. This Wonderful Home is ready for you to make it yours! (id:51532)
Tags
| Property Summary |
|---|
| Building |
|---|
| Land |
|---|
| Level | Rooms | Dimensions |
|---|---|---|
| Main level | Kitchen | 16.92 Ft x 13.33 Ft |
| Living room | 14.58 Ft x 13.33 Ft | |
| Dining room | 11.08 Ft x 8.75 Ft | |
| 2pc Bathroom | Measurements not available | |
| Upper Level | Primary Bedroom | 11.75 Ft x 10.83 Ft |
| Bedroom | 11.75 Ft x 9.17 Ft | |
| Bedroom | 10.00 Ft x 8.83 Ft | |
| 4pc Bathroom | Measurements not available | |
| 4pc Bathroom | Measurements not available |
| Features | |||||
|---|---|---|---|---|---|
| Cul-de-sac | Back lane | Gas BBQ Hookup | |||
| Detached Garage(2) | Washer | Refrigerator | |||
| Dishwasher | Stove | Dryer | |||
| Microwave Range Hood Combo | Window Coverings | Garage door opener | |||
| None | |||||















































