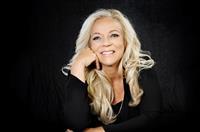206, 620 Luxstone Landing SW Luxstone, Airdrie, Alberta, CA
Address: 206, 620 Luxstone Landing SW, Airdrie, Alberta
Summary Report Property
- MKT IDA2110167
- Building TypeRow / Townhouse
- Property TypeSingle Family
- StatusBuy
- Added18 weeks ago
- Bedrooms3
- Bathrooms3
- Area1130 sq. ft.
- DirectionNo Data
- Added On11 Jul 2024
Property Overview
A Sensational three bedroom, two and one half baths townhouse located at LUXSTONE VILLAGE . Offering approximately 1,130.8 sq.ft. of living with miles of parks and pathways surrounding this easy access property central to Airdrie, offering patio & window views to greenspace & a child's playground. Features include a spacious living & dining area, an open modern kitchen, nine foot ceilings with centre island, stainless appliance package, rich hardwood flooring, a two piece powder room, designer tiles, an upper floor beautiful primary suite with a four piece ensuite bath, two additional guest bedrooms and a four piece main bath. Situated at the quiet side of the complex, this wonderful home flows out to views through a glass patio door, and bright picture windows. The location is superb. A stone’s throw to a child's playground & walking distance to pathways, and ponds. Additionally, this home offers an attached insulted garage with additional driveway parking, a front door with access out to a blooming tree on your lush front lawn. A fabulous opportunity to own this outstanding townhouse in this spectacular development with recent updates that will satisfy any home owner. The lower level is ready for recreation or even a separate family room , with upgrades in the mechanical room consisting of a newer water tank and a 2023 washing machine replacement. A Great Find! (id:51532)
Tags
| Property Summary |
|---|
| Building |
|---|
| Land |
|---|
| Level | Rooms | Dimensions |
|---|---|---|
| Lower level | Laundry room | 6.33 Ft x 7.25 Ft |
| Recreational, Games room | 17.83 Ft x 12.08 Ft | |
| Main level | Living room | 11.92 Ft x 11.67 Ft |
| Kitchen | 9.42 Ft x 11.08 Ft | |
| Foyer | 4.83 Ft x 7.50 Ft | |
| Dining room | 6.58 Ft x 9.08 Ft | |
| 2pc Bathroom | 3.08 Ft x 6.58 Ft | |
| Upper Level | Primary Bedroom | 12.25 Ft x 12.00 Ft |
| Bedroom | 10.42 Ft x 9.00 Ft | |
| Bedroom | 8.83 Ft x 10.42 Ft | |
| 4pc Bathroom | 8.67 Ft x 4.92 Ft | |
| 4pc Bathroom | 8.67 Ft x 4.92 Ft |
| Features | |||||
|---|---|---|---|---|---|
| Other | Parking | Attached Garage(1) | |||
| Refrigerator | Dishwasher | Stove | |||
| Microwave | Window Coverings | Garage door opener | |||
| Washer & Dryer | None | Other | |||



















































