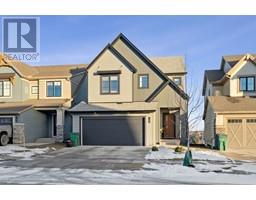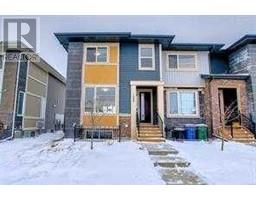2754 Baywater Landing SW Bayside, Airdrie, Alberta, CA
Address: 2754 Baywater Landing SW, Airdrie, Alberta
Summary Report Property
- MKT IDA2194484
- Building TypeHouse
- Property TypeSingle Family
- StatusBuy
- Added7 days ago
- Bedrooms4
- Bathrooms3
- Area2419 sq. ft.
- DirectionNo Data
- Added On14 Feb 2025
Property Overview
Welcome to The Carter by Genesis Builder Group, a stunning two-story home designed for modern living. This 4-bedroom, 3-bathroom home features an open-concept layout with elegant granite/quartz countertops throughout. The stylish kitchen boasts stainless steel appliances, a large walk-in pantry, and a spacious island, perfect for entertaining. The great room is warm and inviting with a gas fireplace, while the main floor offers the convenience of a bedroom and full bath. Upstairs, the primary bedroom impresses with a tray ceiling, a generous walk-in closet, and a luxurious five-piece ensuite. A bonus room with a tray ceiling, upper-floor laundry, and two additional bedrooms complete the upper level, making this home an ideal blend of function and sophistication. Photos may be representative. (id:51532)
Tags
| Property Summary |
|---|
| Building |
|---|
| Land |
|---|
| Level | Rooms | Dimensions |
|---|---|---|
| Main level | 4pc Bathroom | .00 Ft x .00 Ft |
| Dining room | 15.50 Ft x 12.42 Ft | |
| Great room | 13.58 Ft x 17.17 Ft | |
| Bedroom | 12.00 Ft x 10.92 Ft | |
| Upper Level | 4pc Bathroom | .00 Ft x .00 Ft |
| 5pc Bathroom | .00 Ft x .00 Ft | |
| Primary Bedroom | 12.83 Ft x 13.58 Ft | |
| Bedroom | 11.00 Ft x 10.08 Ft | |
| Bedroom | 11.25 Ft x 10.00 Ft | |
| Bonus Room | 12.08 Ft x 15.00 Ft |
| Features | |||||
|---|---|---|---|---|---|
| Back lane | Parking Pad | Washer | |||
| Refrigerator | Oven - Electric | Cooktop - Electric | |||
| Dishwasher | Dryer | Microwave | |||
| Oven - Built-In | None | ||||































