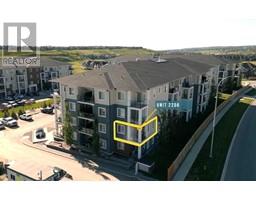784 Osborne Drive SW South Windsong, Airdrie, Alberta, CA
Address: 784 Osborne Drive SW, Airdrie, Alberta
Summary Report Property
- MKT IDA2159689
- Building TypeRow / Townhouse
- Property TypeSingle Family
- StatusBuy
- Added12 weeks ago
- Bedrooms2
- Bathrooms3
- Area1355 sq. ft.
- DirectionNo Data
- Added On23 Aug 2024
Property Overview
*Watch the video* Public Open House Aug 25th - 11:30 am - 1:30 pm. Home Sweet Home! Under $500k & NO CONDO FEES! Welcome to your new home in the popular family oriented community of South Windsong Airdrie. This gorgeous showhome like 2 storey END UNIT TOWNHOUSE is about to leave you at a wow! Offering a perfect blend of indoor space and outdoor space, this home is perfect for all first time home buyers, investors, and downsizers. Freehold Townhouse | Excellent Location | END UNIT | Open Floor Plan | Fully Upgraded Kitchen | 2 Bedrooms + Bonus Room | DOUBLE ATTACHED GARAGE | Huge Rear Balcony. Upon entrance you'll be welcomed by a spacious south facing living room bringing plenty of sunshine all day long. The chef's style kitchen features stainless appliances, quartz countertops, a centre island, plenty of cabinet space, and a corner pantry. Adjacent to the kitchen is the dining room which can easily fit a 4-6 seater. The double car garage is attached to the main floor making it easy and convenient. Walking upstairs, you'll be amazed by seeing the functionally of this amazing layout. The 2 spacious bedrooms including the massive masted bedroom with big windows offers its own ensuite. The second bedroom has a shared bathroom located right across. The bright and airy bonus room is a perfect area for your movie nights and gatherings. The rear huge balcony summers as an excellent area for your summer bbq parties. The second floor laundry room is just an added bonus among many others. The unfinished basement is awaiting for your creative ideas and already includes a 3pc bathroom rough in. Excellent location and minutes away from Windsong Heights School, shopping complex, parks, playgrounds, just a short walk to the future school site on Osborne Drive, future YMCA, easy access through the 40th Avenue Exit on Deerfoot, and just 20 minutes away from Calgary. Shows 10/10. Book your showing today. (id:51532)
Tags
| Property Summary |
|---|
| Building |
|---|
| Land |
|---|
| Level | Rooms | Dimensions |
|---|---|---|
| Second level | Primary Bedroom | 13.42 Ft x 14.17 Ft |
| Bedroom | 10.42 Ft x 9.42 Ft | |
| 4pc Bathroom | 5.33 Ft x 10.92 Ft | |
| 4pc Bathroom | 4.92 Ft x 8.42 Ft | |
| Bonus Room | 13.92 Ft x 9.42 Ft | |
| Main level | Living room | 15.50 Ft x 11.92 Ft |
| Kitchen | 10.17 Ft x 9.50 Ft | |
| Dining room | 9.08 Ft x 13.00 Ft | |
| 2pc Bathroom | 2.67 Ft x 6.92 Ft |
| Features | |||||
|---|---|---|---|---|---|
| Back lane | Attached Garage(2) | Washer | |||
| Refrigerator | Dishwasher | Stove | |||
| Dryer | Microwave Range Hood Combo | Window Coverings | |||
| Garage door opener | None | ||||

































































