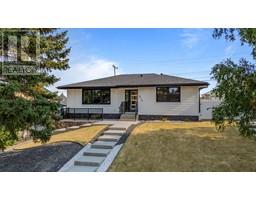9314, 403 Mackenzie Way SW Downtown, Airdrie, Alberta, CA
Address: 9314, 403 Mackenzie Way SW, Airdrie, Alberta
Summary Report Property
- MKT IDA2158200
- Building TypeApartment
- Property TypeSingle Family
- StatusBuy
- Added14 weeks ago
- Bedrooms2
- Bathrooms2
- Area775 sq. ft.
- DirectionNo Data
- Added On17 Aug 2024
Property Overview
UPGRADED GRANITE COUNTERTOPS | UNDERGROUND PARKING | IN-SUITE LAUNDRY ROOM | This clean and well maintained unit offers 2 bedrooms, 2 full bathrooms and a separate in-suite laundry area. Upon entering the unit, you will be greeted by the wide open entrance area. To your right, you will find your upgraded kitchen with granite countertops and soft close cabinets. Lots of cupboard and counter space including the breakfast bar. Across the kitchen is the separate laundry area where you can easily store all of your extra laundry and enough space for all your coats and jackets. The spacious living/dining area combo is a good fit for entertaining guests while having ample space to setup tables, chairs, sofas and entertainment system. The main full bathroom has a full-size tub with upgraded granite countertop vanity. The bedrooms have good sized closet space and big windows to make the rooms bright during a sunny day. The master has an en-suite with a walk-in shower and upgraded granite countertop vanity. Enjoy your very own underground parking stall. This complex is conveniently located in the heart of Downtown Airdrie, close to all amenities, playgrounds, school, and lots of shopping. Book your private viewing today! (id:51532)
Tags
| Property Summary |
|---|
| Building |
|---|
| Land |
|---|
| Level | Rooms | Dimensions |
|---|---|---|
| Main level | 3pc Bathroom | Measurements not available |
| 4pc Bathroom | Measurements not available | |
| Bedroom | 10.08 Ft x 11.33 Ft | |
| Dining room | 14.58 Ft x 10.50 Ft | |
| Foyer | 6.67 Ft x 7.92 Ft | |
| Kitchen | 7.92 Ft x 8.00 Ft | |
| Living room | 14.58 Ft x 9.08 Ft | |
| Primary Bedroom | 11.42 Ft x 15.17 Ft |
| Features | |||||
|---|---|---|---|---|---|
| Parking | Underground | Washer | |||
| Refrigerator | Dishwasher | Stove | |||
| Dryer | Microwave Range Hood Combo | None | |||














































