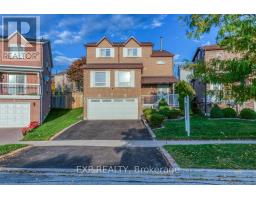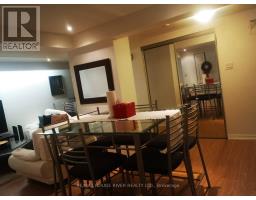8 COOMER CRESCENT, Ajax (Central), Ontario, CA
Address: 8 COOMER CRESCENT, Ajax (Central), Ontario
Summary Report Property
- MKT IDE11891701
- Building TypeHouse
- Property TypeSingle Family
- StatusBuy
- Added5 days ago
- Bedrooms5
- Bathrooms4
- Area0 sq. ft.
- DirectionNo Data
- Added On13 Dec 2024
Property Overview
Beautifully Renovated Double Car Garage Detached Home In Prime North Ajax Community! Walking Distance To Schools, Community Centre, Library, Parks, Shops, Restaurants,Transit. The Entire Home Has Been Freshly Painted Top To Bottom. Main Floor Boasts Hardwood Floors, Separate Living/Dining & Family Rooms Perfect For Entertaining, Crown Moulding, Large Eat In Kitchen With New S/S Appliances, Backsplash and Walk Out To Large Deck. Second Floor Features 3 Large Bedrooms, Primary Retreat W/ Spa Like Ensuite Bath Walk In Shower and Huge Walk In Closet W/Organizers. Lower Level Has Been Professionally Finished W/ Walk Out Separate Entrance and Offers A Rec/Living Room With 2 Large Bedrooms With Full Size Windows Above Grade Making This The Perfect Space For Combined Living With Additional Family. Turn Key - Move In Ready **** EXTRAS **** Bright and Naturally Lit Throughout. Sunny South Facing Backyard. Situated On A Renowned Family Friendly Street This Home Is Sure To Impress! 2 Decks One Off Kitchen Area and The Other At Lower Level Of Yard. (id:51532)
Tags
| Property Summary |
|---|
| Building |
|---|
| Level | Rooms | Dimensions |
|---|---|---|
| Second level | Primary Bedroom | 5.03 m x 3.41 m |
| Bedroom 2 | 3.35 m x 3.05 m | |
| Bedroom 3 | 3.38 m x 2.68 m | |
| Lower level | Bedroom 4 | 4.57 m x 3.35 m |
| Bedroom 5 | 4.37 m x 3.35 m | |
| Recreational, Games room | 6.4 m x 4.48 m | |
| Main level | Living room | 4.57 m x 3.45 m |
| Laundry room | 2.29 m x 1.65 m | |
| Dining room | 4.57 m x 3.45 m | |
| Kitchen | 4.76 m x 3.23 m | |
| Family room | 4.56 m x 3.96 m |
| Features | |||||
|---|---|---|---|---|---|
| Attached Garage | Central Vacuum | Walk out | |||
| Central air conditioning | Fireplace(s) | ||||













































