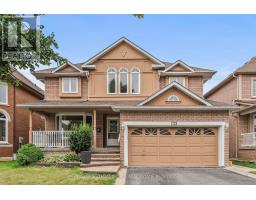14 DOUET LANE N, Ajax, Ontario, CA
Address: 14 DOUET LANE N, Ajax, Ontario
Summary Report Property
- MKT IDE9038878
- Building TypeRow / Townhouse
- Property TypeSingle Family
- StatusBuy
- Added18 weeks ago
- Bedrooms3
- Bathrooms3
- Area0 sq. ft.
- DirectionNo Data
- Added On15 Jul 2024
Property Overview
Stunning Modern living 3 Storey townhouse located right by the shores of the Lake Ontario in the Brookfield built Lakewind Community. This 3 Bedroom + Media room (Which Can easily be converted into 4th Bedroom) Comes with 9' Ceiling on Main Level, Hardwood Flooring on Main level, Stained Oak Staircase and Electric Fireplace in the Living Room which opens to Balcony. Large Open Concept Kitchen Offers Extended Length Kitchen Cabinets, Stainless Steel Appliances, Granite Kitchen Counter and Canopy Hood fan. Whole house has large Windows which offers lot of Sunlight. Upper level offers Large Spacious Primary Bedroom with Walk in Closet, 4 Piece Ensuite and Balcony. Upper Floor Laundry. Unfinished Basement Waiting for your Last touch. No House behind the Backyard. Close to walking Trails, lake, Parks, Restaurants, Shopping, Hospital. Nestled in a prestigious location, this house provides easy access to Hwy 401, GO Station, Durham Live Entertainment, Schools and Rec Centre. Don't miss your chance to make it yours. **** EXTRAS **** Stainless Steel Fridge, Stainless Steel Stove, Stainless Steel Dishwasher, Stacked Washer/Dryer, Light Fixtures, Blinds, All ELFs (id:51532)
Tags
| Property Summary |
|---|
| Building |
|---|
| Level | Rooms | Dimensions |
|---|---|---|
| Second level | Living room | 4.27 m x 4.76 m |
| Kitchen | 4.56 m x 3.66 m | |
| Dining room | 3.9 m x 4.08 m | |
| Third level | Primary Bedroom | 4.76 m x 3.35 m |
| Bedroom 2 | 3.54 m x 2.99 m | |
| Bedroom 3 | 3.35 m x 2.74 m | |
| Laundry room | 1.22 m x 1.22 m | |
| Ground level | Media | 5.8 m x 2.98 m |
| Mud room | 2.74 m x 1.07 m |
| Features | |||||
|---|---|---|---|---|---|
| Attached Garage | Water Heater | Central air conditioning | |||
| Fireplace(s) | |||||


























































