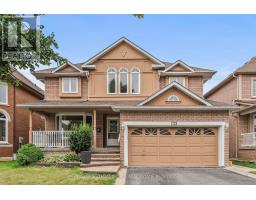1402 - 66 FALBY COURT, Ajax, Ontario, CA
Address: 1402 - 66 FALBY COURT, Ajax, Ontario
Summary Report Property
- MKT IDE9262887
- Building TypeApartment
- Property TypeSingle Family
- StatusBuy
- Added13 weeks ago
- Bedrooms3
- Bathrooms2
- Area0 sq. ft.
- DirectionNo Data
- Added On20 Aug 2024
Property Overview
Welcome to your new home! This 1095 sq ft 2+1 bedroom, 2 bathroom condo offers a bright and spacious layout in a quiet, well-managed building in the heart of Ajax. The large master bedroom features a walk-in closet and an ensuite bathroom with a walk-in shower. Good sized 2nd Bedroom and a den off the eat-in kitchen, with a beautiful panoramic view.Enjoy lake views from every room, and step out onto the sunny balcony to take in the scenery. The open-concept living and dining area is perfect for entertaining or relaxing, with plenty of natural light pouring in through the large windows. The eat-in kitchen provides ample space for casual dining.This corner unit offers versatility with a den that could easily be converted into a third bedroom or used as a home office or used as a formal dining room. The condo also includes a laundry room and an ensuite locker for added storage convenience as well as 1 underground parking spot.Situated in a well-maintained and friendly building, this condo is ideally located close to everything you need. Youll be within walking distance of shopping, schools, public transit, the library, Ajax Hospital, and the beautiful Ajax waterfront. The community center is just steps away, adding to the convenience of this prime location.Quick possession is available! Don't miss out on this opportunity to own a spacious, affordable condo in the heart of Ajax. Contact us today to schedule a viewing. **** EXTRAS **** **Cooperating commission will be reduced by 30% if Listing Brokerage shows eventual buyer or buyer's spouse/friends/family. Low Maintenance Fee Covers All Utilities, Including Cable and Internet. (id:51532)
Tags
| Property Summary |
|---|
| Building |
|---|
| Level | Rooms | Dimensions |
|---|---|---|
| Main level | Dining room | 5.15 m x 3.47 m |
| Kitchen | 3.01 m x 2.62 m | |
| Primary Bedroom | 4.66 m x 3.26 m | |
| Bedroom 2 | 3.65 m x 2.68 m | |
| Den | 3.44 m x 3.38 m |
| Features | |||||
|---|---|---|---|---|---|
| Balcony | In suite Laundry | Sauna | |||
| Underground | Blinds | Dishwasher | |||
| Dryer | Refrigerator | Stove | |||
| Washer | Window Coverings | Central air conditioning | |||
| Exercise Centre | Recreation Centre | Party Room | |||
| Visitor Parking | |||||



















































