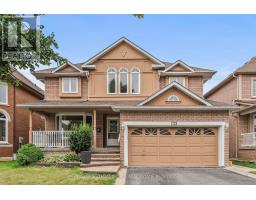18 BRAY DRIVE, Ajax, Ontario, CA
Address: 18 BRAY DRIVE, Ajax, Ontario
5 Beds4 Baths0 sqftStatus: Buy Views : 806
Price
$1,100,000
Summary Report Property
- MKT IDE9245959
- Building TypeHouse
- Property TypeSingle Family
- StatusBuy
- Added14 weeks ago
- Bedrooms5
- Bathrooms4
- Area0 sq. ft.
- DirectionNo Data
- Added On11 Aug 2024
Property Overview
Well Maintained 4+1 Bedroom 4 Bath * Backs Onto Greenspace * Premium 46 x 123 Ft. Lot * Oak Stairs * Entrance From Garage * Finished Basement with Bedroom, Recreation Room and 4 Pc. Bath * Interlocking Front Walkway * Windows (7yrs) * Furnace & Central Air (8yrs) * Roof (12yrs) * Minutes to Rec Centre, Pool, Library, Shopping, Restaurants, Hwy 401, 407 & Go Train. Walking distance to Elementary & High Schools (Catholic, Public, French and Private) (id:51532)
Tags
| Property Summary |
|---|
Property Type
Single Family
Building Type
House
Storeys
2
Community Name
Central
Title
Freehold
Land Size
46.62 x 123.38 FT
Parking Type
Attached Garage
| Building |
|---|
Bedrooms
Above Grade
4
Below Grade
1
Bathrooms
Total
5
Partial
1
Interior Features
Appliances Included
Garage door opener remote(s), Dryer, Garage door opener, Microwave, Refrigerator, Stove, Washer, Window Coverings
Flooring
Laminate, Ceramic
Basement Type
N/A (Finished)
Building Features
Foundation Type
Unknown
Style
Detached
Heating & Cooling
Cooling
Central air conditioning
Heating Type
Forced air
Utilities
Utility Sewer
Sanitary sewer
Water
Municipal water
Exterior Features
Exterior Finish
Brick
Parking
Parking Type
Attached Garage
Total Parking Spaces
4
| Level | Rooms | Dimensions |
|---|---|---|
| Second level | Primary Bedroom | 6.51 m x 3.61 m |
| Bedroom 2 | 3.47 m x 3.17 m | |
| Bedroom 3 | 4.27 m x 3.58 m | |
| Bedroom 4 | 4.64 m x 3.58 m | |
| Basement | Bedroom | 3.5 m x 3.01 m |
| Office | 3.31 m x 3.21 m | |
| Recreational, Games room | 9.57 m x 3.2 m | |
| Main level | Living room | 5.12 m x 3.57 m |
| Dining room | 3.99 m x 3.59 m | |
| Family room | 3.92 m x 3.57 m | |
| Kitchen | 3.37 m x 2.66 m | |
| Eating area | 4.07 m x 3.52 m |
| Features | |||||
|---|---|---|---|---|---|
| Attached Garage | Garage door opener remote(s) | Dryer | |||
| Garage door opener | Microwave | Refrigerator | |||
| Stove | Washer | Window Coverings | |||
| Central air conditioning | |||||
































































