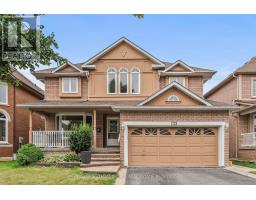19 HOWLING CRESCENT, Ajax, Ontario, CA
Address: 19 HOWLING CRESCENT, Ajax, Ontario
Summary Report Property
- MKT IDE9265186
- Building TypeHouse
- Property TypeSingle Family
- StatusBuy
- Added12 weeks ago
- Bedrooms4
- Bathrooms3
- Area0 sq. ft.
- DirectionNo Data
- Added On22 Aug 2024
Property Overview
JUST MOVE IN AND ENJOY THIS PERFECT FAMILY HOME AND FABULOUS NEIGHBOURHOOD IN THE DESIRABLE SOUTH AJAX COMMUNITY. QUIET STREET CLOSE TO LAKE, HIGHWAYS 401, 412, SHOPPING AND SCHOOLS! THIS CHARMING 4 BEDROOM, 3 BATH GEM HAS BEEN FULLY RENOVATED FROM TOP TO BOTTOM ( 2022), WITH QUALITY FINISHES THROUGHOUT INCLUDING BEAUTIFUL 3/4"" HARDWOOD FLOORING, STAINLESS STEEL APPLIANCES, ALL BATHROOMS, BASEMENT, LAUNDRY ROOM, BUILT-IN COATRACK, TONS OF STORAGE INCLUDING EXTRA LARGE LINEN CLOSET, WINDOWS AND DOORS(2024), FURNACE (2020) ALL RENOVATIONS PROFESSIONALLY DONE! LOVELY JULIETTE BALCONY OFF 2ND FLOOR, LANDSCAPED PRIVATE FENCED BACKYARD WITH PERGOLA. GREAT TURNKEY 4 BEDROOM SOUTH AJAX OPPORTUNITY! **** EXTRAS **** GAS FIREPLACE INCLUDED AS IS, ALL WINDOWS AND DOORS ON MAIN FLOOR REPLACED JULY 2024 QUICK CLOSING AVAILABLE, FLEXIBLE (id:51532)
Tags
| Property Summary |
|---|
| Building |
|---|
| Land |
|---|
| Level | Rooms | Dimensions |
|---|---|---|
| Second level | Primary Bedroom | 5.31 m x 4.31 m |
| Bedroom 3 | 3.73 m x 3.28 m | |
| Bedroom 4 | 3.35 m x 3.02 m | |
| Basement | Recreational, Games room | 5.84 m x 4.39 m |
| Laundry room | 3.17 m x 3.17 m | |
| Office | 3.15 m x 2.03 m | |
| Main level | Dining room | 7.05 m x 3.58 m |
| Eating area | 5.52 m x 3.54 m | |
| Family room | 5.13 m x 3.57 m |
| Features | |||||
|---|---|---|---|---|---|
| Attached Garage | Garage door opener remote(s) | Central Vacuum | |||
| Blinds | Dishwasher | Dryer | |||
| Garage door opener | Hood Fan | Microwave | |||
| Refrigerator | Washer | Window Coverings | |||
| Central air conditioning | |||||


























































