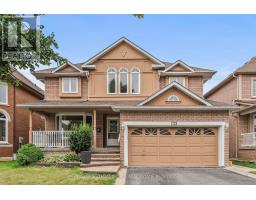21 RAITHBY CRESCENT, Ajax, Ontario, CA
Address: 21 RAITHBY CRESCENT, Ajax, Ontario
Summary Report Property
- MKT IDE9260851
- Building TypeHouse
- Property TypeSingle Family
- StatusBuy
- Added13 weeks ago
- Bedrooms6
- Bathrooms4
- Area0 sq. ft.
- DirectionNo Data
- Added On19 Aug 2024
Property Overview
Discover This Rare Gem, a Stunning 5+1 Bedroom, 4-bathroom Home Nestled in the Highly Sought-afterarea of East Ajax. This Residence Effortlessly Combines Comfort and Convenience With a Spacious,open-concept Layout Designed for Modern Living. As You Step Inside, You're Greeted by Impressive9-foot Ceilings on the Main Floor, Allowing Natural Light to Fill Every Corner and Creating a Warm,inviting Atmosphere Perfect for Both Everyday Life and Entertaining. The Main Floor Boasts Athoughtfully Designed Layout Featuring a Bright and Welcoming Living Room, a Separate Dining Room,and a Dedicated Office or Libraryideal for Those Working From Home. The Generous Family Roomseamlessly Connects to the Eat-in Kitchen, Which Opens to the Backyard, Making Indoor-outdoorentertaining a Breeze. The Kitchen is a Chef's Dream, Complete With Contemporary Appliances, a Largecenter Island, a Pantry for Ample Storage, and Brand-new Zebra Blinds. The Home Has Beenprofessionally Freshly Painted **** EXTRAS **** Upstairs, You'll Find a Versatile Family Room That Can Be Transformed Into Whatever Space You Need:A Cozy Movie Room, an Additional Bedroom, a Childrens Play Area, or a Serene Reading Nook. TheExpansive Primary Bedroom is a True Retreat (id:51532)
Tags
| Property Summary |
|---|
| Building |
|---|
| Land |
|---|
| Level | Rooms | Dimensions |
|---|---|---|
| Second level | Primary Bedroom | 5.12 m x 4 m |
| Bedroom | 3.6 m x 3.23 m | |
| Bedroom 2 | 3.4 m x 3.23 m | |
| Bedroom 3 | 3.04 m x 3.04 m | |
| Media | 4.21 m x 3.35 m | |
| Main level | Living room | 3.84 m x 4.87 m |
| Dining room | 5.18 m x 3.35 m | |
| Kitchen | 4.75 m x 4.14 m | |
| Office | 3.23 m x 3.05 m |
| Features | |||||
|---|---|---|---|---|---|
| Garage | Dishwasher | Dryer | |||
| Refrigerator | Stove | Washer | |||
| Window Coverings | Central air conditioning | ||||




























































