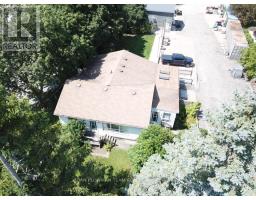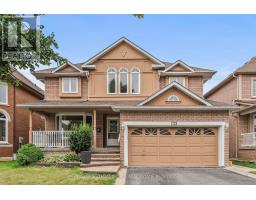215 - 195 LAKE DRIVEWAY W, Ajax, Ontario, CA
Address: 215 - 195 LAKE DRIVEWAY W, Ajax, Ontario
Summary Report Property
- MKT IDE9260990
- Building TypeApartment
- Property TypeSingle Family
- StatusBuy
- Added13 weeks ago
- Bedrooms2
- Bathrooms2
- Area0 sq. ft.
- DirectionNo Data
- Added On19 Aug 2024
Property Overview
Welcome to 195 Lake Driveway - WITH 2 PARKING SPOTS- this well kept Condo building offers more than the average. You'll have the convenience of an above ground parking spot AND an underground spot. One of the highlights of this condo is the low maintenance fees. This means you can enjoy all the wonderful amenities and services without breaking the bank. The condo complex boasts a range of top-notch amenities for residents to enjoy. Take a dip in the indoor pool, stay fit in the well-equipped gyms, challenge your friends to a match at the tennis court, and host BBQ parties at the designated area. These amenities are designed to enhance your lifestyle and provide endless entertainment options. This condo is ideally situated near Waterfront trails, offering scenic views and opportunities for outdoor activities. Explore the beautiful Lake Ontario, take a stroll in Rotary Park, and enjoy the natural beauty of the surroundings. Additionally, public transit options are conveniently accessible, making commuting a breeze. Simcoe Point is also nearby, providing a serene and picturesque spot to relax and unwind. Overall, this condo offers a perfect combination of comfort, convenience, and amenities. It's an ideal choice for those seeking a modern and vibrant lifestyle in a prime location. (id:51532)
Tags
| Property Summary |
|---|
| Building |
|---|
| Level | Rooms | Dimensions |
|---|---|---|
| Main level | Living room | 3.37 m x 3.28 m |
| Dining room | 4.48 m x 2.37 m | |
| Kitchen | 2.55 m x 2.3 m | |
| Primary Bedroom | 4.4 m x 3.17 m | |
| Bedroom 2 | 3.26 m x 2.7 m |
| Features | |||||
|---|---|---|---|---|---|
| Wheelchair access | Balcony | Underground | |||
| Central air conditioning | Exercise Centre | Party Room | |||
| Visitor Parking | Storage - Locker | ||||



































































