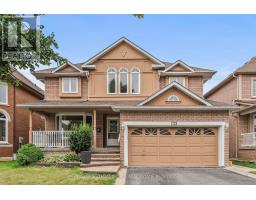22 CARBERRY CRESCENT, Ajax, Ontario, CA
Address: 22 CARBERRY CRESCENT, Ajax, Ontario
6 Beds4 Baths0 sqftStatus: Buy Views : 199
Price
$1,385,000
Summary Report Property
- MKT IDE9248098
- Building TypeHouse
- Property TypeSingle Family
- StatusBuy
- Added12 weeks ago
- Bedrooms6
- Bathrooms4
- Area0 sq. ft.
- DirectionNo Data
- Added On23 Aug 2024
Property Overview
Beautiful Open-Concept, 4 + 2 Bedroom Detached Home Located In Prime Ajax. Multiple Upgrades Including New potlights throughout main floor, New kitchen countertop, New Hardwood on 2nd floor. Family room with cozy fireplace and large kitchen with plenty of cabinets and w/o to a large backyard. Primary bedroom with large walk in closet and 4pc ensuite. 3 other spacious bedroom andwith 1 semi ensuite and 1 guest 3pc bathroom on 2nd floor. Finished Basement With Living, Kitchen,Two Bedrooms and 3pc bath Usable As In-Law Suites! **** EXTRAS **** Roof 2018. Tankless Water Heater & Water Softner 2018. Garage doors 2024. (id:51532)
Tags
| Property Summary |
|---|
Property Type
Single Family
Building Type
House
Storeys
2
Community Name
Northeast Ajax
Title
Freehold
Land Size
41.05 x 87.03 FT
Parking Type
Garage
| Building |
|---|
Bedrooms
Above Grade
4
Below Grade
2
Bathrooms
Total
6
Partial
1
Interior Features
Appliances Included
Water softener, Dishwasher, Dryer, Microwave, Range, Refrigerator, Stove, Washer
Flooring
Hardwood, Tile
Basement Type
N/A (Finished)
Building Features
Foundation Type
Concrete
Style
Detached
Heating & Cooling
Cooling
Central air conditioning
Heating Type
Forced air
Utilities
Utility Sewer
Sanitary sewer
Water
Municipal water
Exterior Features
Exterior Finish
Brick, Stucco
Neighbourhood Features
Community Features
School Bus
Amenities Nearby
Park, Public Transit, Schools
Parking
Parking Type
Garage
Total Parking Spaces
6
| Land |
|---|
Lot Features
Fencing
Fenced yard
| Level | Rooms | Dimensions |
|---|---|---|
| Second level | Primary Bedroom | 6.83 m x 4.14 m |
| Bedroom 2 | 3.74 m x 3.58 m | |
| Bedroom 3 | 4.42 m x 3.56 m | |
| Bedroom 4 | 3.31 m x 2.99 m | |
| Basement | Primary Bedroom | Measurements not available |
| Bedroom 2 | Measurements not available | |
| Living room | Measurements not available | |
| Kitchen | Measurements not available | |
| Main level | Living room | 7.34 m x 4.38 m |
| Dining room | 7.34 m x 4.38 m | |
| Kitchen | 4.69 m x 4.13 m | |
| Family room | 4.84 m x 4.13 m |
| Features | |||||
|---|---|---|---|---|---|
| Garage | Water softener | Dishwasher | |||
| Dryer | Microwave | Range | |||
| Refrigerator | Stove | Washer | |||
| Central air conditioning | |||||






















































