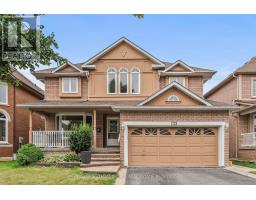23 ANGUS DRIVE, Ajax, Ontario, CA
Address: 23 ANGUS DRIVE, Ajax, Ontario
Summary Report Property
- MKT IDE9036130
- Building TypeHouse
- Property TypeSingle Family
- StatusBuy
- Added18 weeks ago
- Bedrooms4
- Bathrooms2
- Area0 sq. ft.
- DirectionNo Data
- Added On12 Jul 2024
Property Overview
Prime Convenient location with Everything Literally Just Mins away! Large welcoming Sunroom & Foyer at Front Entrance. Formal Separate Dining Room, also perfect for Main Floor Home Office. Sun filled Family Size Eat In Kitchen with Stunning Double French Door Walk Out to Deck. Living Room also complete with a Sliding Door Walk Out to Deck. Pet friendly and Waterproof Vinyl flooring on main floor (June 24). Finished Basement with 2 Rec Room Areas, Additional Bedroom & Large Laundry/Utility room. Rec Room complete with a Cozy Wood Burning Fireplace. Enjoy the Summer days, BBQ's & Play Time on the Deck & in the Fantastic Pool Sized Back Yard. Large 8x 8 Garden Shed. School Bus Route. 4 Min to 401, quick access to 407/412. Steps to Durham Transit & GO Bus. 4 Min to Ajax GO. 5 Min to Ajax Hospital. 3 Rec Centers Nearby **** EXTRAS **** Tons of Shopping, Amenities, Restaurants & Cafe's all 5-10 min in any direction. Libraries & Gyms. Countless Parks, Trails, Greenspace, playgrounds, Splashpads Nearby. Enjoy amazing days at Ajax Waterfront with so much to offer. Great Nbrs (id:51532)
Tags
| Property Summary |
|---|
| Building |
|---|
| Land |
|---|
| Level | Rooms | Dimensions |
|---|---|---|
| Second level | Primary Bedroom | 3.66 m x 3.07 m |
| Bedroom 2 | 3.18 m x 2.31 m | |
| Bedroom 3 | 3.51 m x 1.91 m | |
| Basement | Utility room | 4.98 m x 1.63 m |
| Recreational, Games room | 7.16 m x 3.81 m | |
| Bedroom | 2.54 m x 2.26 m | |
| Main level | Sunroom | 2.51 m x 1.91 m |
| Foyer | 2.11 m x 1.7 m | |
| Living room | 4.04 m x 3.15 m | |
| Dining room | 2.79 m x 2.49 m | |
| Kitchen | 5.31 m x 2.41 m |
| Features | |||||
|---|---|---|---|---|---|
| Attached Garage | Dishwasher | Dryer | |||
| Refrigerator | Stove | Washer | |||
| Window Coverings | Central air conditioning | ||||


























































