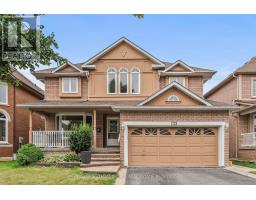26 LAWRIE ROAD, Ajax, Ontario, CA
Address: 26 LAWRIE ROAD, Ajax, Ontario
Summary Report Property
- MKT IDE9269478
- Building TypeHouse
- Property TypeSingle Family
- StatusBuy
- Added12 weeks ago
- Bedrooms4
- Bathrooms3
- Area0 sq. ft.
- DirectionNo Data
- Added On26 Aug 2024
Property Overview
Welcome to 26 Lawrie Road. Steps to the stunning Ajax waterfront. This entertainers home offers beautifully updated open concept main floor, updated kitchen with Cesar Stone counters. built-in TV and fireplace, stone wall and custom oak cabinetry, Large dining area and California shutters. Main floor also offers two generous bedrooms and 3 pce bath. Second level is a stunning primary suite with beautiful built-in wardrobes spa like bath and tons of storage. Finished basement with wet bar and billiard area. Fourth bedroom, two pc bath and sauna. Private yard with entertainers deck, hot tub and outdoor TV. **** EXTRAS **** This is immediate access to the Gem of South AJAX, the waterfront and the waterfront Trail system. Walking distance to schools transit and shopping *Main floor and most upper floor windows 2019 (id:51532)
Tags
| Property Summary |
|---|
| Building |
|---|
| Land |
|---|
| Level | Rooms | Dimensions |
|---|---|---|
| Second level | Primary Bedroom | 5.45 m x 4.25 m |
| Basement | Recreational, Games room | 4.96 m x 8.6 m |
| Bedroom 4 | 2.94 m x 3 m | |
| Main level | Foyer | 1.88 m x 1.86 m |
| Kitchen | 3.05 m x 3.14 m | |
| Dining room | 2.86 m x 3.02 m | |
| Living room | 5.28 m x 4.19 m | |
| Bedroom 2 | 3.96 m x 3.03 m | |
| Bedroom 3 | 2.9 m x 3.01 m |
| Features | |||||
|---|---|---|---|---|---|
| Flat site | Garage | Hot Tub | |||
| Blinds | Sauna | Water Heater | |||
| Central air conditioning | Fireplace(s) | ||||


























































