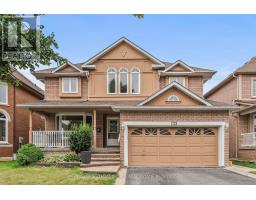30 BELLOTTI CRESCENT, Ajax, Ontario, CA
Address: 30 BELLOTTI CRESCENT, Ajax, Ontario
Summary Report Property
- MKT IDE9005104
- Building TypeHouse
- Property TypeSingle Family
- StatusBuy
- Added19 weeks ago
- Bedrooms6
- Bathrooms4
- Area0 sq. ft.
- DirectionNo Data
- Added On10 Jul 2024
Property Overview
About 3500-sf Beautifully well maintained 2-storey home EAST FACING. Stunning Curb appeal .Lifetime Aluminum Roof. Iron railing spiral stairs 2nd floor open to Basement. Concrete Front Veranda. 2Door Entrance to 12ft ceiling Ht. Living/Dining..2-car Garage..4bedroom,3.5bathroom..Young Neighborhood. minutes to 407412/401..Featuring over 12ft Ceiling Ht in Living/Dining..12-Ft Ceiling Ht in HUGE master bedroom has separate SITTING AREA for quiet retreat. steps up to 3-bedrooms of Children and Guest bedrooms have private Ensuites. Breathtaking Backyard installed Gazebo on concrete floor for all year BBQ and entertainment. Must See! **** EXTRAS **** S/S Fridge, S/S Stove, Built-in Dishwasher, S/S Kitchen Exhaust Fan. Washer, Dryer, Built-in Microwave, Central Air condition, Central Alarm Sys, Gas Furnace/Heating Equipment, Existing Light Fixtures and Window Coverings. (id:51532)
Tags
| Property Summary |
|---|
| Building |
|---|
| Land |
|---|
| Level | Rooms | Dimensions |
|---|---|---|
| Second level | Sitting room | 3.6 m x 3.5 m |
| Primary Bedroom | 6.8 m x 4.6 m | |
| Basement | Recreational, Games room | 4.8 m x 4.1 m |
| Bedroom 5 | 4.5 m x 4.1 m | |
| Upper Level | Bedroom 2 | 4.2 m x 3.5 m |
| Bedroom 3 | 4.2 m x 3.5 m | |
| Bedroom 4 | 4.4 m x 3.2 m | |
| Ground level | Living room | 9.4 m x 4.3 m |
| Dining room | 9.4 m x 4.3 m | |
| Family room | 4.4 m x 4.3 m | |
| Kitchen | 6.1 m x 4.3 m | |
| Laundry room | 2.5 m x 1.8 m |
| Features | |||||
|---|---|---|---|---|---|
| Attached Garage | Central air conditioning | ||||



























































