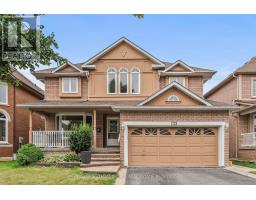35 TASKER CRESCENT, Ajax, Ontario, CA
Address: 35 TASKER CRESCENT, Ajax, Ontario
Summary Report Property
- MKT IDE9055275
- Building TypeRow / Townhouse
- Property TypeSingle Family
- StatusBuy
- Added13 weeks ago
- Bedrooms3
- Bathrooms3
- Area0 sq. ft.
- DirectionNo Data
- Added On15 Aug 2024
Property Overview
Prepare To Fall In LOVE With This Incredibly Spacious Freehold Townhome, Boasting Nearly 1700 Square Feet, Situated In The Heart Of Ajax! This Is A Place You'll Be Excited To Come Home To! The Main Floor Features Gleaming Hardwood Floors Throughout, Creating A Warm & Inviting Atmosphere. The Dining Room's Soaring Ceilings Will Wow Your Guests Every Time! The Open Concept Layout On The Main Floor Is Perfect For Hosting Your Friends & Family, Flowing Effortlessly From The Living & Dining Area To The Family Room & Kitchen And Out To Your Private Backyard. The Generously Sized Bedrooms Offer Ample Space & Privacy For Everyone In The Family. The Primary Suite Is A True Retreat, Complete With A Walk-In Closet & A 4-Piece Ensuite Bathroom. One Of The Unique Highlights Of This Home Is The Second Bedroom, Which Opens Up To A Private Balcony. This Cozy Nook Is Perfect For Enjoying Your Morning Coffee, Reading A Book, Or Simply Taking In The View. Recent Updates, Including A New Roof & Fresh Paint, Ensure That This Home Is Move-In Ready And The Unspoiled Basement Awaits Your Personal Touch, Offering Endless Possibilities To Customize The Space To Fit Your Family's Needs. Nestled On A Quiet Crescent With No Through Traffic, It Is An Ideal Setting For Children To Play Safely. With Good Schools And Beautiful Parks Nearby, This Property Is Not Just A Home, But A Lifestyle Upgrade Waiting For You. Don't Miss This Opportunity To Make This Stunning Townhome Your Own - It's Everything Youve Been Looking For And More! **** EXTRAS **** Conveniently Located Just Steps To All The Amazing Shopping & Dining You Could Ever Need! Nearby Transit, The GO Station, & The 401, Make This Home Is Perfectly Positioned For Easy Commuting And Access To All Amenities. (id:51532)
Tags
| Property Summary |
|---|
| Building |
|---|
| Land |
|---|
| Level | Rooms | Dimensions |
|---|---|---|
| Second level | Primary Bedroom | 5 m x 4.78 m |
| Bedroom 2 | 2.98 m x 4.14 m | |
| Bedroom 3 | 2.56 m x 3.1 m | |
| Main level | Living room | 2.8 m x 4.6 m |
| Dining room | 3.08 m x 3.73 m | |
| Kitchen | 2.58 m x 2.45 m | |
| Eating area | 3.11 m x 2.25 m | |
| Family room | 3.14 m x 5.19 m |
| Features | |||||
|---|---|---|---|---|---|
| Attached Garage | Window Coverings | Central air conditioning | |||




















































