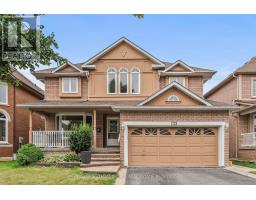4 POWERS VALLEY COURT, Ajax, Ontario, CA
Address: 4 POWERS VALLEY COURT, Ajax, Ontario
Summary Report Property
- MKT IDE9256579
- Building TypeRow / Townhouse
- Property TypeSingle Family
- StatusBuy
- Added13 weeks ago
- Bedrooms4
- Bathrooms3
- Area0 sq. ft.
- DirectionNo Data
- Added On15 Aug 2024
Property Overview
Welcome to this beautifully renovated home in the heart of Ajax! This property offers 3 generous bedrooms and 2.5 bathrooms, ensuring ample space and comfort for the whole family. The versatile rec room provides endless possibilities, whether you need a playroom, home office, or extra living space. Situated in a serene and friendly community, this home is conveniently close to multiple schools, making it an ideal location for families. With easy access to Highway 401 and public transport, your daily commute and travel plans are simplified. Plus, you'll find all the necessities you need just minutes away, from shopping to dining and more. Don't miss out on this fantastic opportunity to own a move-in-ready home in a prime location. Experience the perfect blend of modern updates and community charm this is a home you'll truly want to make your own! (id:51532)
Tags
| Property Summary |
|---|
| Building |
|---|
| Land |
|---|
| Level | Rooms | Dimensions |
|---|---|---|
| Lower level | Recreational, Games room | 5.84 m x 3.24 m |
| Main level | Kitchen | 5.61 m x 2.78 m |
| Eating area | 5.61 m x 2.78 m | |
| Living room | 4.08 m x 3.78 m | |
| Dining room | 2.71 m x 2.61 m | |
| Upper Level | Primary Bedroom | 3.64 m x 3.33 m |
| Bedroom 2 | 3.61 m x 2.45 m | |
| Bedroom 3 | 3.3 m x 3.2 m |
| Features | |||||
|---|---|---|---|---|---|
| Cul-de-sac | Carpet Free | Attached Garage | |||
| Dishwasher | Dryer | Refrigerator | |||
| Stove | Washer | Walk out | |||
| Central air conditioning | |||||























































