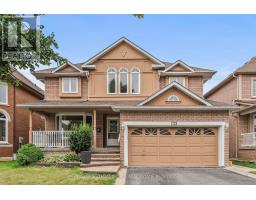51 PEMBRY DRIVE, Ajax, Ontario, CA
Address: 51 PEMBRY DRIVE, Ajax, Ontario
Summary Report Property
- MKT IDE9269646
- Building TypeHouse
- Property TypeSingle Family
- StatusBuy
- Added12 weeks ago
- Bedrooms5
- Bathrooms4
- Area0 sq. ft.
- DirectionNo Data
- Added On26 Aug 2024
Property Overview
Welcome To 51 Pembry Drive! This 4 Bedroom Beauty Is Nestled Within A Quiet Community In The Heart Of Ajax. You Will Be Greeted By It's Inviting Curb Appeal, Complete With A Large Driveway With 4 Car Parking PLUS A Double Garage. It's Interior Features Large Principal Rooms And An Abundance Of Natural Light. Many Upgrades Including Windows & Siding (Approx. 5 Years), Furnace (Approx. 6 Years), Updated Roof, Garage Door, Washrooms, Kitchen & More. The Finished Basement Offers Additional Living Space With A Separate Entrance. Walk To The Ajax Go Station. Quick Access To 401, Hospital & Costco. Steps To Schools, Transit, Parks & Plaza Featuring 3 Banks, Shoppers Drug Mart, Sobeys, Dollar Store, Walk-In Clinic, Dentist Office, Restaurants, Starbucks, Veterinarian And So Much More! (id:51532)
Tags
| Property Summary |
|---|
| Building |
|---|
| Level | Rooms | Dimensions |
|---|---|---|
| Second level | Primary Bedroom | 4.268 m x 3.436 m |
| Bedroom 2 | 3.235 m x 3.072 m | |
| Bedroom 3 | 3.245 m x 3.184 m | |
| Bedroom 4 | 3.505 m x 3.174 m | |
| Basement | Bedroom 5 | 3.253 m x 2.801 m |
| Office | 4.487 m x 3.138 m | |
| Kitchen | 3.187 m x 2.226 m | |
| Recreational, Games room | 3.575 m x 3.295 m | |
| Main level | Kitchen | 3.631 m x 3.226 m |
| Family room | 4.886 m x 3.319 m | |
| Dining room | 3.643 m x 2.722 m | |
| Living room | 4.749 m x 3.383 m |
| Features | |||||
|---|---|---|---|---|---|
| Attached Garage | Water Heater | Dishwasher | |||
| Dryer | Freezer | Refrigerator | |||
| Stove | Washer | Window Coverings | |||
| Separate entrance | Central air conditioning | ||||

























































