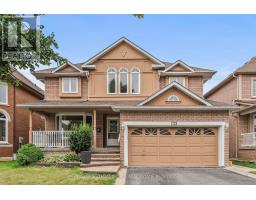82 ATHERTON AVENUE, Ajax, Ontario, CA
Address: 82 ATHERTON AVENUE, Ajax, Ontario
3 Beds3 Baths0 sqftStatus: Buy Views : 991
Price
$849,900
Summary Report Property
- MKT IDE8481578
- Building TypeRow / Townhouse
- Property TypeSingle Family
- StatusBuy
- Added18 weeks ago
- Bedrooms3
- Bathrooms3
- Area0 sq. ft.
- DirectionNo Data
- Added On11 Jul 2024
Property Overview
This affordable freehold townhouse boasts numerous upgrades, featuring a spacious layout with an open concept design. Enjoy a walk-out from the kitchen/breakfast area to a fully fenced backyard. The main floor, staircase, second-floor den, and hallway are adorned with oak wood. (id:51532)
Tags
| Property Summary |
|---|
Property Type
Single Family
Building Type
Row / Townhouse
Storeys
2
Community Name
Northwest Ajax
Title
Freehold
Land Size
20.91 x 99.25 FT
Parking Type
Garage
| Building |
|---|
Bedrooms
Above Grade
3
Bathrooms
Total
3
Partial
1
Interior Features
Appliances Included
Dishwasher, Refrigerator, Stove, Window Coverings
Flooring
Hardwood, Ceramic, Carpeted
Basement Type
Full
Building Features
Features
In-Law Suite
Foundation Type
Poured Concrete
Style
Attached
Heating & Cooling
Heating Type
Forced air
Utilities
Utility Sewer
Sanitary sewer
Water
Municipal water
Exterior Features
Exterior Finish
Brick
Parking
Parking Type
Garage
Total Parking Spaces
3
| Level | Rooms | Dimensions |
|---|---|---|
| Second level | Primary Bedroom | 4.86 m x 3.25 m |
| Bedroom 2 | 4.55 m x 2.9 m | |
| Bedroom 3 | 4.46 m x 2.9 m | |
| Ground level | Living room | 7.72 m x 3.3 m |
| Dining room | 7.72 m x 3.3 m | |
| Kitchen | 4.86 m x 2.62 m | |
| Eating area | 4.86 m x 2.62 m |
| Features | |||||
|---|---|---|---|---|---|
| In-Law Suite | Garage | Dishwasher | |||
| Refrigerator | Stove | Window Coverings | |||






































