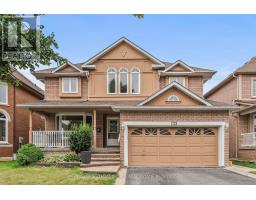97 GREGORY ROAD, Ajax, Ontario, CA
Address: 97 GREGORY ROAD, Ajax, Ontario
Summary Report Property
- MKT IDE9258150
- Building TypeHouse
- Property TypeSingle Family
- StatusBuy
- Added13 weeks ago
- Bedrooms4
- Bathrooms2
- Area0 sq. ft.
- DirectionNo Data
- Added On16 Aug 2024
Property Overview
Welcome to 97 Gregory Road, a charming 3+1 bedroom, 2-bathroom family home located in the highly sought-after Clover Ridge subdivision of Ajax. Situated on a large corner lot, this property offers ample outdoor space for family activities and gardening. You'll love the convenience of being just minutes from the lake, perfect for weekend strolls and summer fun.The neighbourhood boasts access to top-rated schools, making it an ideal place to raise a family. With easy access to amenities, including shopping centres, dining options, and recreational facilities, everything you need is close at hand. Commuters will appreciate the proximity to the Ajax GO Station and quick access to Highway 401, ensuring a seamless journey to work.This established family neighbourhood is known for its welcoming community and picturesque streets. **** EXTRAS **** small pool can be excluded or included buyers choice. (id:51532)
Tags
| Property Summary |
|---|
| Building |
|---|
| Land |
|---|
| Level | Rooms | Dimensions |
|---|---|---|
| Lower level | Bedroom 4 | 2.66 m x 2.51 m |
| Other | Living room | 3.25 m x 4.85 m |
| Bedroom 2 | 3 m x 2.83 m | |
| Dining room | 2.78 m x 2.61 m | |
| Family room | 5.77 m x 4.12 m | |
| Kitchen | 2.7 m x 3 m | |
| Eating area | 2.74 m x 3 m | |
| Living room | 3.25 m x 4.85 m | |
| Office | 1.7 m x 1 m | |
| Playroom | 4.54 m x 3.85 m | |
| Primary Bedroom | 3.57 m x 3.85 m | |
| Bedroom | 4.16 m x 2.5 m |
| Features | |||||
|---|---|---|---|---|---|
| Irregular lot size | Flat site | Attached Garage | |||
| Water Heater - Tankless | Dishwasher | Dryer | |||
| Microwave | Refrigerator | Stove | |||
| Washer | Central air conditioning | ||||




























































