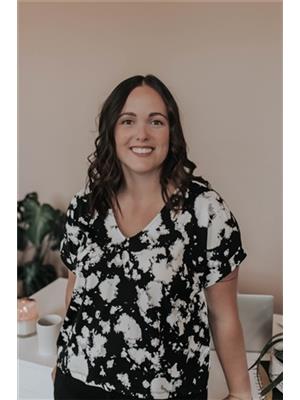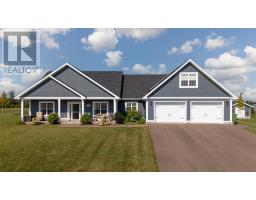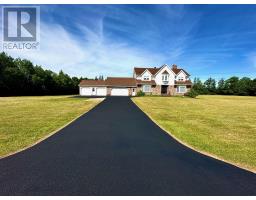460 Church Street, Alberton, Prince Edward Island, CA
Address: 460 Church Street, Alberton, Prince Edward Island
Summary Report Property
- MKT ID202409942
- Building TypeHouse
- Property TypeSingle Family
- StatusBuy
- Added14 weeks ago
- Bedrooms5
- Bathrooms2
- Area1902 sq. ft.
- DirectionNo Data
- Added On13 Aug 2024
Property Overview
Welcome to 460 Church Street in Alberton, PEI, a captivating 2-storey century home exuding charm and character. Immaculately cared for by the same family since its construction in 1928, this residence features hardwood floors, beautiful trim work, and all its original charm with all needed modern upgrades and conveniences. The home welcomes you with a beautiful sunroom, flooded with warm natural light, ideal for relaxation any time of day. This sunlit space is part of the ?tower? which was added in 1931. Past the sunroom, you enter the original entry hall which provides access to the half bath, the cozy main floor bedroom, the kitchen with an adjacent dining area, and the spacious living room. The living room is bright but also cozy, with plenty of space for seating and features a propane fireplace. This open living area seamlessly flows through the dining room into the updated kitchen which boasts ample storage and counter space with modern appliances including a propane stove. Through the kitchen, there is a convenient mudroom and laundry area with access to the back door. Upstairs there are four good-sized bedrooms and a full bathroom. One rear bedroom even offers a charming balcony. The "tower" bedroom is stunning with its many windows and is accessed through a flex space which could make a great office or be transformed into a luxurious walk-in closet or dressing area. Outside, the home is set back from the road making it feel private. The property also features a spacious shed/workshop perfect for storage or tinkering, or with some modifications could also be used for vehicle parking. This rare gem combines a warm, inviting atmosphere with well-preserved spaces, embodying a piece of history in remarkable condition. This listing has several attached documents including details on upgrades/improvements, floor plans and a PCDS. (id:51532)
Tags
| Property Summary |
|---|
| Building |
|---|
| Land |
|---|
| Level | Rooms | Dimensions |
|---|---|---|
| Second level | Bedroom | 10’3” x 10’0” |
| Bedroom | 10’3” x 14’6” | |
| Bedroom | 13’0” x 11’8” | |
| Bedroom | 11’10” x 13’6” | |
| Other | 13’0” x 6’8” | |
| Main level | Kitchen | 9’0” x 14’0” |
| Dining room | 9’6” x 13’3” | |
| Living room | 12’8” x 17’9” | |
| Bedroom | 10’2” x 10’3” |
| Features | |||||
|---|---|---|---|---|---|
| Partially cleared | Balcony | Level | |||
| Detached Garage | Parking Space(s) | Paved Yard | |||
| Gas stove(s) | Oven | Dryer | |||
| Washer | Microwave Range Hood Combo | Refrigerator | |||











































