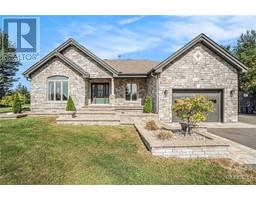291 CON 1 PLANTAGENET ROAD, Alfred & Plantagenet, Ontario, CA
Address: 291 CON 1 PLANTAGENET ROAD, Alfred & Plantagenet, Ontario
Summary Report Property
- MKT IDX11825242
- Building TypeHouse
- Property TypeSingle Family
- StatusBuy
- Added10 weeks ago
- Bedrooms3
- Bathrooms3
- Area0 sq. ft.
- DirectionNo Data
- Added On03 Dec 2024
Property Overview
Rare opportunity! This exceptional property offers 390 feet of navigable waterfront, complete with stunning sunset views and a flat lot, providing endless potential. The property presents a unique chance for subdivision, allowing for the creation of multiple waterfront parcels, making it perfect for private estates or development. The extremely well-maintained 3-bedroom, 3-bathroom home features high ceilings, creating a bright, spacious, and airy ambiance ideal for relaxing or entertaining. With a Generac generator ensuring year-round reliability, this property is perfectly suited for those seeking a serene and versatile waterfront lifestyle. Whether you're dreaming of a private estate, considering a multi-home development, or looking for a sound investment, this property offers it all. Don't miss this rare opportunity to own a breathtaking waterfront gem with endless possibilities for enjoyment, expansion, or income generation. Act now to make this dream property yours! ** This is a linked property.** (id:51532)
Tags
| Property Summary |
|---|
| Building |
|---|
| Land |
|---|
| Level | Rooms | Dimensions |
|---|---|---|
| Basement | Bedroom 2 | 6.07 m x 4.52 m |
| Recreational, Games room | 6.35 m x 5.21 m | |
| Family room | 7.8 m x 3.96 m | |
| Bedroom | 4.09 m x 4.47 m | |
| Bathroom | 2.97 m x 2.44 m | |
| Main level | Living room | 4.9 m x 3.81 m |
| Dining room | 3.71 m x 4.24 m | |
| Kitchen | 4.04 m x 4.24 m | |
| Primary Bedroom | 5.99 m x 3.66 m | |
| Other | 3.1 m x 2.11 m | |
| Bathroom | 4.27 m x 3.33 m |
| Features | |||||
|---|---|---|---|---|---|
| Attached Garage | Garage door opener remote(s) | Dishwasher | |||
| Dryer | Refrigerator | Stove | |||
| Washer | Central air conditioning | Fireplace(s) | |||

















































