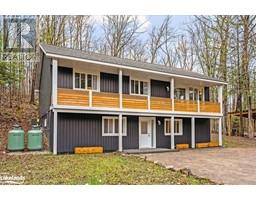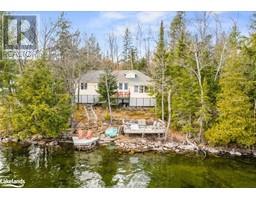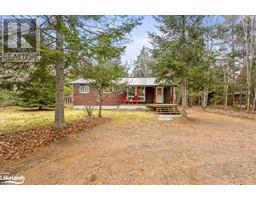10469 LITTLE HAWK Lake Stanhope, Algonquin Highlands, Ontario, CA
Address: 10469 LITTLE HAWK Lake, Algonquin Highlands, Ontario
Summary Report Property
- MKT ID40586996
- Building TypeHouse
- Property TypeSingle Family
- StatusBuy
- Added22 weeks ago
- Bedrooms2
- Bathrooms1
- Area960 sq. ft.
- DirectionNo Data
- Added On18 Jun 2024
Property Overview
Custom Built WATER ACCESS Cottage located on the pristine shores of Little Hawk Lake. Little Hawk is home to mainly WAO cottages, offers spectacular fishing and swimming with very clean deep water at an average depth over 100 ft, numerous portages into other lake trail systems for the canoe/kayak enthusiast. This cottage offers ultimate privacy with over an acre and almost 300 feet of shoreline. This is a truly Canadian shield cottage with a bonfire pit surrounded by magnificent rock wall backdrop featuring a big open cleared lot and privacy from all neighbours. A nice sized bunkie which has been turned into a workshop but can easily be converted back along with a storage shed all finished to match the main cottage. Attention to detail and love for the outdoors can be found in every crevasse, nothing was left untouched with custom made trim, doors, latches, custom cupboards, the dining room table and coffee table have been hand crafted by the owner, even down to the flooring that has been nailed down by hand with square nails bringing out the true north cottage feel. The main level provides two spacious bedrooms along with a 3pc bathroom, the upper loft space provides additional sleeping quarters. Open concept great room along with kitchen space features cathedral ceilings with tons of natural light flowing in, walk out to the covered wrap around porch and take in the beauty of nature. This entire property has been meticulously maintained over the years and tastefully decorated throughout, this cottage comes fully furnished and includes the pontoon boat for easy access to and from the marina that is only a short 5 minute boat ride away. An electric trolly cart helps with bringing up supplies. Permanent decking and dock located in the channel between Little and Big Hawk Lakes, this location offers a calmness with no wake from boats flying by. Currently 3-season however it is drywalled and fully insulated, the waterline is not heated. (id:51532)
Tags
| Property Summary |
|---|
| Building |
|---|
| Land |
|---|
| Level | Rooms | Dimensions |
|---|---|---|
| Second level | Loft | 32'0'' x 12'0'' |
| Main level | 3pc Bathroom | 8'0'' x 8'0'' |
| Bedroom | 12'0'' x 12'0'' | |
| Bedroom | 12'0'' x 12'0'' | |
| Kitchen | 32'0'' x 18'0'' |
| Features | |||||
|---|---|---|---|---|---|
| Country residential | None | Microwave | |||
| Refrigerator | Stove | Window Coverings | |||













































































