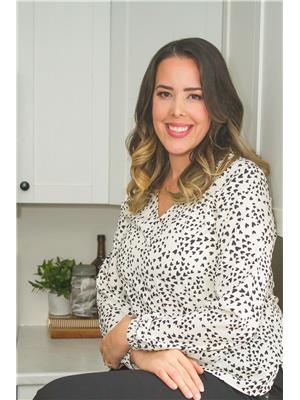1842 BUCKSLIDE ROAD, Algonquin Highlands, Ontario, CA
Address: 1842 BUCKSLIDE ROAD, Algonquin Highlands, Ontario
Summary Report Property
- MKT IDX10437465
- Building TypeHouse
- Property TypeSingle Family
- StatusBuy
- Added1 days ago
- Bedrooms2
- Bathrooms1
- Area0 sq. ft.
- DirectionNo Data
- Added On03 Dec 2024
Property Overview
17 ACRES of beautiful rural land! Tucked away from the road, this 2 bedroom bungalow has so much to offer! Maple & Teak flooring in the kitchen with a CUSTOM hand carved island. Several windows throughout bringing in an abundance of natural light. All appliances 2 years old. Woodstove 2 years old. Metal roof 6 years old. There is a LARGE SHED on a concrete slab with a hydro panel that can easily be converted into a BUNKIE. The WORKSHOP is complete with 3 rooms and a hydro panel. Have you ever dreamed of owning your own homestead?! The hard work has been done for you! Included in this secluded property is a greenhouse with a garden already established. Throughout this peaceful property you'll find many edible plants. A variety of Berry bushes, Garlic, Apple trees, & Pear trees. Don't forget an array of BEAUTIFUL flowers! At the back of the acreage you'll find a hunting hut with a wood stove, ready to be given a make over to your liking. This property is beautiful ALL YEAR round. Want the off grid life? This house could be off grid with the addition of solar panels. Best of all, you're only 4 minutes to the BOAT LAUNCH at Kushog Lake! Proximity to Halls Lake and Boshkung Lake, three of Haliburton's most desired lakes. Come see this rare property and have a look for yourself! (id:51532)
Tags
| Property Summary |
|---|
| Building |
|---|
| Land |
|---|
| Level | Rooms | Dimensions |
|---|---|---|
| Main level | Bedroom | 3.3 m x 2.97 m |
| Primary Bedroom | 3.56 m x 3.96 m | |
| Kitchen | 3.05 m x 3 m | |
| Living room | 5.79 m x 3.45 m | |
| Mud room | 1.83 m x 1.37 m | |
| Bathroom | Measurements not available |
| Features | |||||
|---|---|---|---|---|---|
| Dry | Water Treatment | Water purifier | |||
| Water Heater | Water softener | Dryer | |||
| Refrigerator | Stove | Washer | |||









