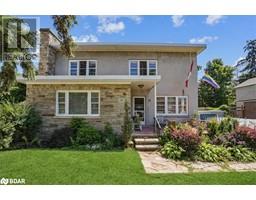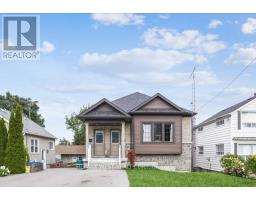125 RIVERVIEW Road NT45 - Alliston, Alliston, Ontario, CA
Address: 125 RIVERVIEW Road, Alliston, Ontario
2 Beds2 Baths1400 sqftStatus: Buy Views : 399
Price
$635,000
Summary Report Property
- MKT ID40682770
- Building TypeHouse
- Property TypeSingle Family
- StatusBuy
- Added11 weeks ago
- Bedrooms2
- Bathrooms2
- Area1400 sq. ft.
- DirectionNo Data
- Added On03 Dec 2024
Property Overview
Welcome to this charming detached backsplit nestled in the highly sought after Green Briar lifestyle community. This home features 2 bedrooms and 2 bathrooms. Generous sized kitchen for prepping meals combined with a large entertaining dining area with cathedral ceiling filled with plenty of natural light. Primary bedroom with ensuite. Massive living area with fireplace, large window and walkout access to patio. Finished basement with a cozy media room. Spacious laundry room with access to cold cellar. Appreciate access to walking trails, golf courses and a community centre. Perfect for an active lifestyle. Enjoy the amenities of nearby shops and dining plus walking distance to Nottawasaga Inn. (id:51532)
Tags
| Property Summary |
|---|
Property Type
Single Family
Building Type
House
Square Footage
1400 sqft
Subdivision Name
NT45 - Alliston
Title
Condominium
Land Size
Unknown
Parking Type
Attached Garage
| Building |
|---|
Bedrooms
Above Grade
2
Bathrooms
Total
2
Interior Features
Appliances Included
Central Vacuum, Dishwasher, Dryer, Freezer, Microwave, Refrigerator, Stove, Washer, Hood Fan, Garage door opener
Basement Type
Full (Finished)
Building Features
Features
Balcony
Style
Detached
Square Footage
1400 sqft
Heating & Cooling
Cooling
Central air conditioning
Heating Type
Forced air
Utilities
Utility Sewer
Municipal sewage system
Water
Municipal water
Exterior Features
Exterior Finish
Brick, Vinyl siding
Neighbourhood Features
Community Features
Quiet Area, Community Centre
Amenities Nearby
Golf Nearby, Park, Shopping
Maintenance or Condo Information
Maintenance Fees
$540 Monthly
Maintenance Fees Include
Insurance, Water
Parking
Parking Type
Attached Garage
Total Parking Spaces
3
| Land |
|---|
Other Property Information
Zoning Description
RET-R
| Level | Rooms | Dimensions |
|---|---|---|
| Basement | Laundry room | 13'0'' x 1'10'' |
| Media | 13'2'' x 8'7'' | |
| Lower level | Living room | 20'2'' x 23'0'' |
| Main level | 3pc Bathroom | Measurements not available |
| Dining room | 15'0'' x 9'5'' | |
| Kitchen | 12'0'' x 12'3'' | |
| Upper Level | 4pc Bathroom | Measurements not available |
| Bedroom | 14'0'' x 12'9'' | |
| Primary Bedroom | 12'8'' x 12'3'' |
| Features | |||||
|---|---|---|---|---|---|
| Balcony | Attached Garage | Central Vacuum | |||
| Dishwasher | Dryer | Freezer | |||
| Microwave | Refrigerator | Stove | |||
| Washer | Hood Fan | Garage door opener | |||
| Central air conditioning | |||||






















