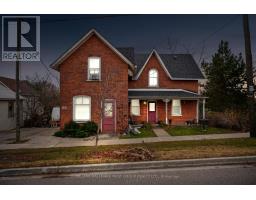192 BOEVE LANE, Alnwick/Haldimand, Ontario, CA
Address: 192 BOEVE LANE, Alnwick/Haldimand, Ontario
Summary Report Property
- MKT IDX11965723
- Building TypeHouse
- Property TypeSingle Family
- StatusBuy
- Added1 weeks ago
- Bedrooms4
- Bathrooms2
- Area0 sq. ft.
- DirectionNo Data
- Added On10 Feb 2025
Property Overview
192 Boeve Lane in Grafton is a rare bungalow retreat, offering over 2 acres of privacy with the convenience of a short drive to town. This beautifully upgraded home features a stunning family room with soaring vaulted ceilings, expansive windows, and a cozy fireplace. Luxury vinyl flooring flows throughout, adding both style and durability. The open-concept and recently updated ('23) kitchen boasts quartz countertops, tile backsplash, and stunning island that is perfect for hosting. The main level offers 2 spacious bedrooms, including a primary with an updated ('23) 3pc ensuite. The bathrooms have been beautifully updated with new vanities, countertops, and flooring. The bright, fully finished basement ('22) has 8' ceilings and adds 2 more bedrooms. Enjoy the attached garage, an above-ground pool with a deck, and a barn on the property. With friendly neighbours and easy highway access, this rare bungalow is perfect for downsizers or those craving the best of country living with modern comforts. (id:51532)
Tags
| Property Summary |
|---|
| Building |
|---|
| Land |
|---|
| Level | Rooms | Dimensions |
|---|---|---|
| Lower level | Recreational, Games room | 5.62 m x 6.39 m |
| Bedroom 3 | 3.93 m x 3.95 m | |
| Bedroom 4 | 2.74 m x 5.17 m | |
| Main level | Kitchen | 5.4 m x 3.27 m |
| Dining room | 5.26 m x 3.45 m | |
| Family room | 4.55 m x 6.54 m | |
| Primary Bedroom | 3.48 m x 4.05 m | |
| Bedroom 2 | 3.19 m x 2.84 m |
| Features | |||||
|---|---|---|---|---|---|
| Carpet Free | Attached Garage | Garage | |||
| Water purifier | Water softener | Water Treatment | |||
| Dishwasher | Dryer | Refrigerator | |||
| Stove | Washer | Window Coverings | |||
| Central air conditioning | Fireplace(s) | ||||
















































