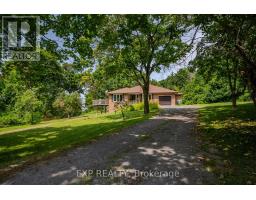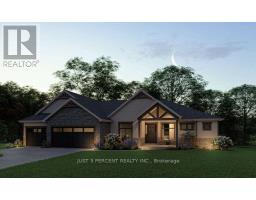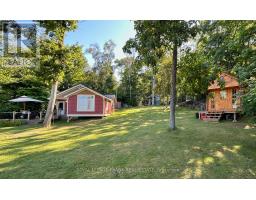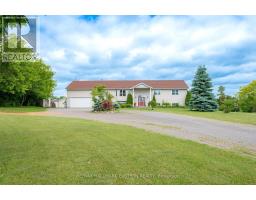726 NORTHUMBERLAND HEIGHTS ROAD W, Alnwick/Haldimand, Ontario, CA
Address: 726 NORTHUMBERLAND HEIGHTS ROAD W, Alnwick/Haldimand, Ontario
6 Beds4 Baths0 sqftStatus: Buy Views : 821
Price
$1,499,900
Summary Report Property
- MKT IDX9236538
- Building TypeHouse
- Property TypeSingle Family
- StatusBuy
- Added14 weeks ago
- Bedrooms6
- Bathrooms4
- Area0 sq. ft.
- DirectionNo Data
- Added On15 Aug 2024
Property Overview
Beautiful Country home situated on 2.64 acres of mature trees and on a quiet country road. This Custom Home features 6 Bed 4 Bath and 2 Dream kitchen's guaranteed to impress. Can easily accommodate a large extended family. Open concept throughout that features large windows and 9' ceilings on both levels. 3 car garage, ICF Foundation and upgraded insulation and 30 year shingles. The lower level has an in-law suite, that features a kitchen 3 bed, 2 bath and walk out to an amazing poured concrete patio. **** EXTRAS **** Professionally landscaped and 10 minutes from the 401 and Cobourg. 3 Car Garage 36.7 X 24.6 Secondary driveway is on location. Would be perfect to store a trailer ect... (id:51532)
Tags
| Property Summary |
|---|
Property Type
Single Family
Building Type
House
Storeys
1
Community Name
Rural Alnwick/Haldimand
Title
Freehold
Land Size
259.58 FT|2 - 4.99 acres
Parking Type
Attached Garage
| Building |
|---|
Bedrooms
Above Grade
3
Below Grade
3
Bathrooms
Total
6
Interior Features
Appliances Included
Water Treatment
Flooring
Tile
Basement Features
Walk out
Basement Type
N/A (Finished)
Building Features
Foundation Type
Poured Concrete
Style
Detached
Architecture Style
Bungalow
Heating & Cooling
Cooling
Central air conditioning
Heating Type
Forced air
Utilities
Utility Sewer
Septic System
Exterior Features
Exterior Finish
Brick Facing, Vinyl siding
Parking
Parking Type
Attached Garage
Total Parking Spaces
8
| Level | Rooms | Dimensions |
|---|---|---|
| Lower level | Bedroom 4 | 4 m x 3.8 m |
| Bedroom | 4.4 m x 3.5 m | |
| Bedroom 5 | 5.6 m x 3.3 m | |
| Kitchen | 4 m x 3.5 m | |
| Living room | 7.8 m x 5.4 m | |
| Main level | Living room | 5.9 m x 4.7 m |
| Dining room | 3.9 m x 3.7 m | |
| Kitchen | 4 m x 2.8 m | |
| Primary Bedroom | 6.4 m x 3.8 m | |
| Laundry room | 2.6 m x 1.9 m | |
| Bedroom 2 | 3.8 m x 3.7 m | |
| Bedroom 3 | 4.2 m x 4 m |
| Features | |||||
|---|---|---|---|---|---|
| Attached Garage | Water Treatment | Walk out | |||
| Central air conditioning | |||||




























































