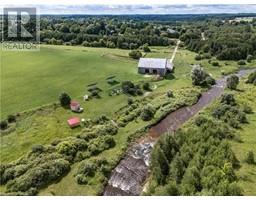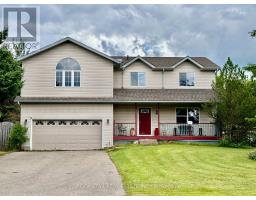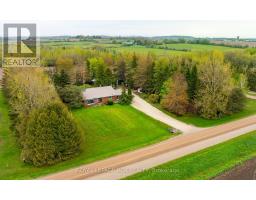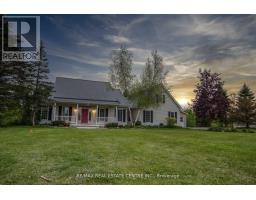15 JAMES STREET, Amaranth, Ontario, CA
Address: 15 JAMES STREET, Amaranth, Ontario
Summary Report Property
- MKT IDX9257308
- Building TypeHouse
- Property TypeSingle Family
- StatusBuy
- Added13 weeks ago
- Bedrooms4
- Bathrooms2
- Area0 sq. ft.
- DirectionNo Data
- Added On16 Aug 2024
Property Overview
Looking for that Quaint & Peaceful Escape to a Family Friendly Community!? Come and View this Lovely 3 + 1 Bedroom 2 Bathroom Bungalow in the Hamlet of Waldemar! Enjoy the 0.369 Acre Mature Country Lot that is perfect for large Family Gatherings in the Summer Time! This home has a sweet front porch to enjoy your coffee in the mornings and a great size deck in the backyard to enjoy the afternoon sun and dine with your family. The main floor is an open concept design with a large kitchen that has a breakfast bar, stainless steel appliances, separate dining and living room area; with access to the double garage. Spacious Primary with a walk-in closet, 4 Pc Bath and Picture Window that overlooks the Backyard. Two other bedrooms each with a built in closet and window overlooking the front yard. The Basement is partially finished with drywall & potlights and has above grade windows and plenty of room for storage, or additional living space. Separate Laundry Room. This Home is a Must See to Appreciate! **** EXTRAS **** Roof 2020, Windows 2020, Trough Fasia & Capping 2020, Water Softener 2021, Fridge, Stove, Washer 2019, Furnace 2016. (id:51532)
Tags
| Property Summary |
|---|
| Building |
|---|
| Land |
|---|
| Level | Rooms | Dimensions |
|---|---|---|
| Lower level | Bedroom 4 | 6.45 m x 4 m |
| Recreational, Games room | 13.09 m x 7.73 m | |
| Main level | Kitchen | 4.93 m x 3.75 m |
| Living room | 4.44 m x 4.41 m | |
| Dining room | 3.29 m x 3 m | |
| Primary Bedroom | 4.46 m x 3.63 m | |
| Bedroom 2 | 3.29 m x 3.38 m | |
| Bedroom 3 | 3 m x 3 m |
| Features | |||||
|---|---|---|---|---|---|
| Attached Garage | Blinds | Dishwasher | |||
| Dryer | Refrigerator | Stove | |||
| Washer | |||||


















































