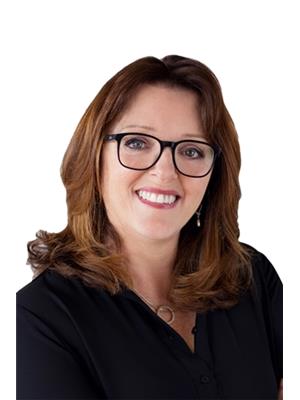3 Belliveau Avenue, Amherst, Nova Scotia, CA
Address: 3 Belliveau Avenue, Amherst, Nova Scotia
Summary Report Property
- MKT ID202419832
- Building TypeHouse
- Property TypeSingle Family
- StatusBuy
- Added13 weeks ago
- Bedrooms2
- Bathrooms2
- Area1056 sq. ft.
- DirectionNo Data
- Added On16 Aug 2024
Property Overview
WELCOME TO 3 BELLIVEAU where you can create a home within a home. This charming bungalow has a master with an ensuite bath, a second bedroom, another full bath, kitchen with peninsula and good cupboard space, and open concept living/dining with plenty of closets throughout. Take the stairs up to your loft, office, or 3rd bedroom, your choice on how to use this great additional space. Now, come downstairs where you will find more living space for your family or a separate in-law suite that has its own separate entrance. 200 amp electrical. It has been plumbed for a bath, space for laundry. The built-in garage is accessible from the outside or in the home. Oh, and a screened-in covered porch from the main level, a metal roof, what more could you want? Give us a call to schedule the viewing of your new home! (id:51532)
Tags
| Property Summary |
|---|
| Building |
|---|
| Level | Rooms | Dimensions |
|---|---|---|
| Second level | Other | 12.5x11 |
| Main level | Kitchen | 13.9x10.2 |
| Living room | 13.8x24.3 | |
| Primary Bedroom | 13x12 | |
| Ensuite (# pieces 2-6) | 9x5 | |
| Bedroom | 10x11 | |
| Bath (# pieces 1-6) | 8x5 | |
| Foyer | 5.5x3.11 |
| Features | |||||
|---|---|---|---|---|---|
| Level | Garage | Attached Garage | |||
| Stove | Dishwasher | Refrigerator | |||
| Central Vacuum | Walk out | Heat Pump | |||























































