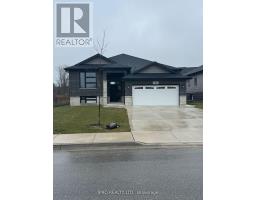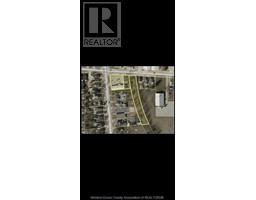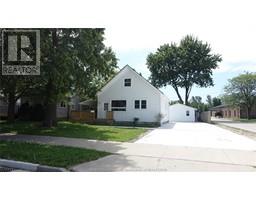1646 PARK AVENUE, Amherstburg, Ontario, CA
Address: 1646 PARK AVENUE, Amherstburg, Ontario
Summary Report Property
- MKT ID24018973
- Building TypeHouse
- Property TypeSingle Family
- StatusBuy
- Added23 weeks ago
- Bedrooms3
- Bathrooms2
- Area2979 sq. ft.
- DirectionNo Data
- Added On16 Aug 2024
Property Overview
STUNNING WATERFRONT PROPERTY IN AMHERSTBURG WITH AN OPEN CONCEPT DESIGN. FEATURES INCLUDE HARDWOOD FLOORING, large windows overlooking the Lake from kitchen and dining room also from large living room and bar with high vaulted ceilings. This fantastic home also consists of three large bedrooms, 2 4 pc. bath along with a large laundry room. Perfect for entertaining the living room bar upstairs opens up to a large covered deck overlooking the large open yard with Tiki Hut close to Beach, the downstairs large patio with hot tub has the same option coming out from large open kitchen. What a relaxing place to live and entertain and to have your own beach. This property has so many possibilities with one of them being a chance at splitting this fantastic piece of paradise into 2 Air BNBs. Don't miss out on this fantastic opportunity. Call L/S for a private showing today. (id:51532)
Tags
| Property Summary |
|---|
| Building |
|---|
| Land |
|---|
| Level | Rooms | Dimensions |
|---|---|---|
| Second level | 4pc Bathroom | Measurements not available |
| Other | 13.7 x 8.8 | |
| Living room | 23.11 x 28.10 | |
| Laundry room | 13.3 x 10.2 | |
| Primary Bedroom | 13.3 x 10.9 | |
| Main level | 4pc Bathroom | Measurements not available |
| Dining room | 11.9 x 19.4 | |
| Kitchen | 12.2 x 19.3 | |
| Bedroom | 15.4 x 20.11 | |
| Bedroom | 16 x 22.7 | |
| Foyer | 11.2 x 6.2 |
| Features | |||||
|---|---|---|---|---|---|
| Front Driveway | Attached Garage | Garage | |||
| Hot Tub | Dishwasher | Dryer | |||
| Microwave | Refrigerator | Stove | |||
| Washer | Central air conditioning | ||||


































































