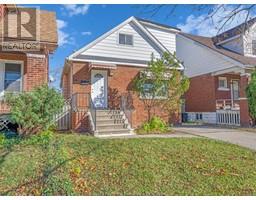9016 County Road 41, Amherstburg, Ontario, CA
Address: 9016 County Road 41, Amherstburg, Ontario
Summary Report Property
- MKT ID25002193
- Building TypeHouse
- Property TypeSingle Family
- StatusBuy
- Added4 weeks ago
- Bedrooms3
- Bathrooms2
- Area0 sq. ft.
- DirectionNo Data
- Added On05 Feb 2025
Property Overview
Nestled in the heart of wine country & just minutes from Lake Erie and nearby boat docks, this one-of-a-kind custom home offers a unique blend of charm, functionality, & modern amenities. Situated on a 132 x 152 lot, this property features a versatile pole barn with electricity, in-floor heating, and a dust collection system, perfect for work or play. The outdoor chef’s kitchen is a standout, boasting a cooler room, brand-new gas stove, fridge, “awning” windows overlooking the garden, and hardwired Wi-Fi for seamless entertaining. Inside, the 2,970 sq. ft. home impresses with soaring 14-foot ceilings in the living room, a cozy wood-burning fireplace, and luxurious bath complete with a cedar ceiling, steam shower, and custom cabinetry. Outdoor highlights include breathtaking sunset views, a hot tub, raised garden beds, a sundeck, and even an outhouse—everything you need to embrace country living at its finest. Don’t miss this extraordinary property! (id:51532)
Tags
| Property Summary |
|---|
| Building |
|---|
| Land |
|---|
| Level | Rooms | Dimensions |
|---|---|---|
| Second level | Bedroom | 17.5 x 17 |
| Recreation room | 22.5 x 7 | |
| Main level | Mud room | 9 x 7 |
| 5pc Ensuite bath | 9.5 x 7.5 | |
| Utility room | Measurements not available | |
| Bedroom | 8.5 x 7 | |
| Primary Bedroom | 19.5 x 11 | |
| Office | 8.5 x 7 | |
| Foyer | 9 x 7 | |
| Living room/Fireplace | 28 x 22 | |
| 3pc Bathroom | 11 x 9.5 | |
| Kitchen/Dining room | 20 x 12 | |
| Family room | 23 x 17 | |
| Sunroom | 23 x 13 |
| Features | |||||
|---|---|---|---|---|---|
| Double width or more driveway | Concrete Driveway | Garage | |||
| Heated Garage | Other | Hot Tub | |||
| Dryer | Freezer | Washer | |||
| Two stoves | Central air conditioning | ||||


































































