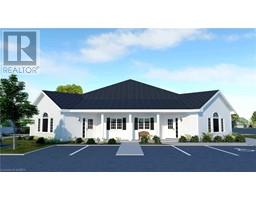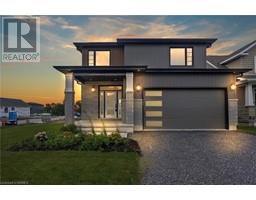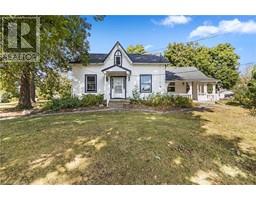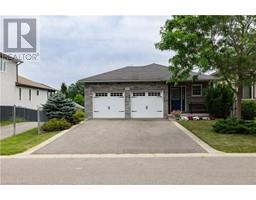108 ISLANDVIEW Drive 54 - Amherstview, Amherstview, Ontario, CA
Address: 108 ISLANDVIEW Drive, Amherstview, Ontario
Summary Report Property
- MKT ID40636733
- Building TypeHouse
- Property TypeSingle Family
- StatusBuy
- Added12 weeks ago
- Bedrooms4
- Bathrooms2
- Area1715 sq. ft.
- DirectionNo Data
- Added On23 Aug 2024
Property Overview
Welcome to 108 Islandview Drive, a charming 4-bedroom, 2-bathroom bungalow nestled in the sought-after neighborhood of Amherstview. This home offers a perfect blend of comfort and convenience, being just moments away from Lake Ontario and a short drive to downtown Kingston. As you step inside, you'll be greeted by a split entrance that leads to both the main floor and the fully finished basement. The main floor boasts a spacious living room, bathed in natural light through a large picture window, creating a warm and inviting atmosphere. The kitchen is a chef's delight, featuring granite countertops, a central island, and sleek stainless steel appliances. From the kitchen, step out onto a private, enclosed deck overlooking the side yard—an ideal spot for morning coffee or evening relaxation. The main floor also includes two generously sized bedrooms, offering ample space for rest and relaxation. The fully finished basement extends the living space with a large family room, perfect for gatherings or movie nights. Here, you'll find two additional well-proportioned bedrooms, a 4-piece bathroom, and a combined laundry/utility room, providing both functionality and comfort. The property also offers an attached garage with convenient inside entry and a private rear yard that provides a peaceful retreat. This Amherstview gem is perfect for those seeking a serene lifestyle with easy access to all the amenities and the beauty of Lake Ontario. Current home inspection available. Offers will be presented on September 5th. (id:51532)
Tags
| Property Summary |
|---|
| Building |
|---|
| Land |
|---|
| Level | Rooms | Dimensions |
|---|---|---|
| Basement | Laundry room | 8'5'' x 12'2'' |
| 4pc Bathroom | 5'0'' x 12'2'' | |
| Bedroom | 10'1'' x 12'1'' | |
| Primary Bedroom | 12'4'' x 12'2'' | |
| Recreation room | 31'10'' x 10'1'' | |
| Main level | 4pc Bathroom | 6'11'' x 10'5'' |
| Bedroom | 10'3'' x 10'5'' | |
| Bedroom | 14'1'' x 9'10'' | |
| Dining room | 9'5'' x 13'10'' | |
| Living room | 10'6'' x 13'0'' | |
| Kitchen | 15'8'' x 10'2'' |
| Features | |||||
|---|---|---|---|---|---|
| Attached Garage | Dishwasher | Dryer | |||
| Microwave | Refrigerator | Stove | |||
| Washer | Central air conditioning | ||||


































































